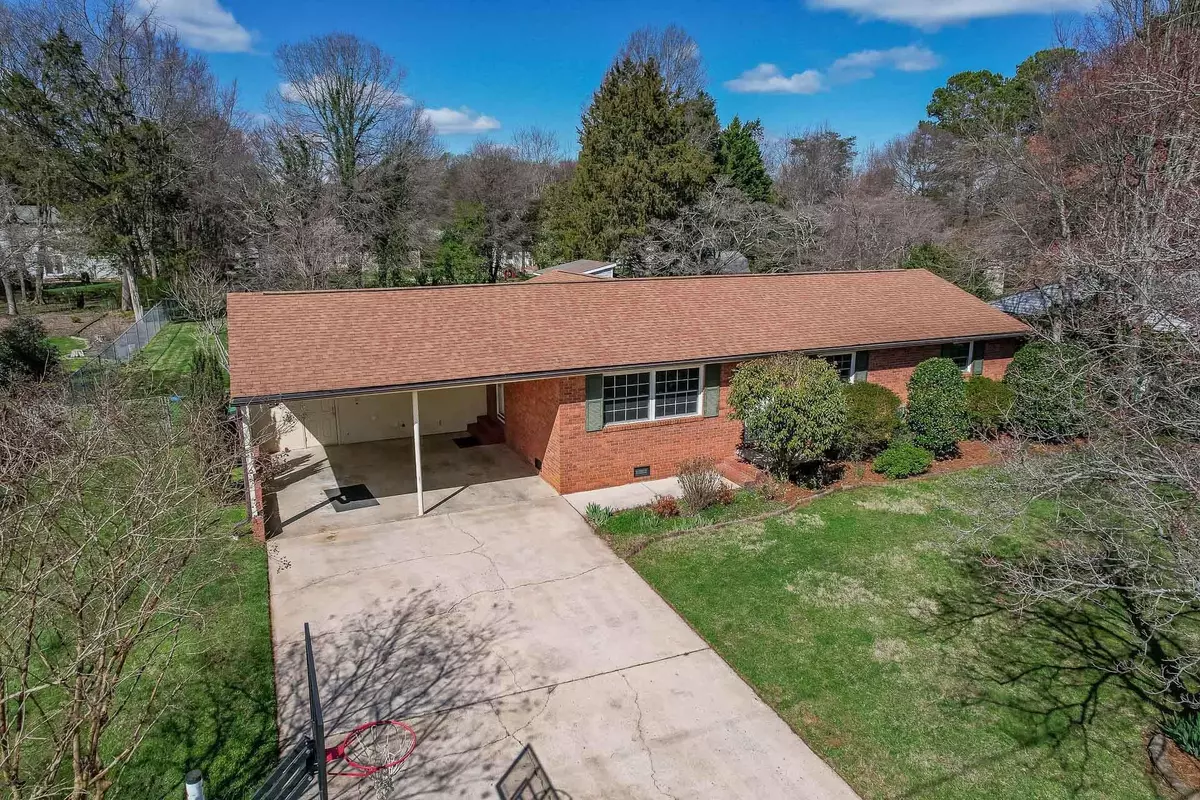Bought with Non Member Office
$268,000
$275,000
2.5%For more information regarding the value of a property, please contact us for a free consultation.
3 Beds
2 Baths
1,159 SqFt
SOLD DATE : 04/21/2023
Key Details
Sold Price $268,000
Property Type Single Family Home
Sub Type Single Family Residence
Listing Status Sold
Purchase Type For Sale
Square Footage 1,159 sqft
Price per Sqft $231
Subdivision Dalewood Park
MLS Listing ID 2499875
Sold Date 04/21/23
Style Site Built
Bedrooms 3
Full Baths 1
Half Baths 1
HOA Y/N No
Abv Grd Liv Area 1,159
Originating Board Triangle MLS
Year Built 1964
Annual Tax Amount $1,882
Lot Size 0.450 Acres
Acres 0.45
Property Description
Jump In! Bright and cheery, this well maintained home is neat-as-a-pin and cute-as-a-button. Move right in and get a head start on your spring and summer activities! Unwind in the beautifully constructed screened porch with Trex flooring overlooking the inground 16 x 32 saltwater pool with newer liner, pump and pump timer. Property is serviced by well water making pool maintenance a breeze. Great storage building inside the fully fenced, level backyard that is easy to maintain and offers lots of room for gardening and play. Large kitchen with gorgeous back splash, tons of counter space and an actual laundry room! Storge room off of the carport offers additional space for tools and recreation items. Crawl space insulation and vapor barrier replaced 2019, water heater replaced 2020. Refrigerator, washer and dryer included - all that's needed is you! Grab your swimsuit and towel and come over to check this out before it's gone. See additional documentation for recent updates.
Location
State NC
County Guilford
Direction From I-74 in High Point, follow I-74 to Exit 66 for Johnson Street. Left on Scarlett Drive, Right on Kim Drive, Home is on the Left.
Rooms
Other Rooms Shed(s), Storage
Basement Crawl Space
Interior
Interior Features Ceiling Fan(s), Eat-in Kitchen, High Speed Internet, Master Downstairs, Shower Only, Smooth Ceilings, Tile Counters, Walk-In Closet(s)
Heating Forced Air, Natural Gas
Cooling Central Air
Flooring Carpet, Ceramic Tile, Hardwood, Laminate
Fireplace No
Window Features Blinds
Appliance Dishwasher, Dryer, Electric Range, Electric Water Heater, Refrigerator, Washer
Laundry Laundry Room, Main Level
Exterior
Exterior Feature Fenced Yard, Rain Gutters
Garage Spaces 2.0
Pool In Ground, Salt Water
View Y/N Yes
Porch Porch
Garage No
Private Pool No
Building
Lot Description Garden, Landscaped
Faces From I-74 in High Point, follow I-74 to Exit 66 for Johnson Street. Left on Scarlett Drive, Right on Kim Drive, Home is on the Left.
Sewer Septic Tank
Water Well
Architectural Style Ranch
Structure Type Brick
New Construction No
Schools
Elementary Schools Guilford County Schools
Middle Schools Guilford County Schools
High Schools Guilford County Schools
Read Less Info
Want to know what your home might be worth? Contact us for a FREE valuation!

Our team is ready to help you sell your home for the highest possible price ASAP

Find out why customers are choosing LPT Realty to meet their real estate needs


