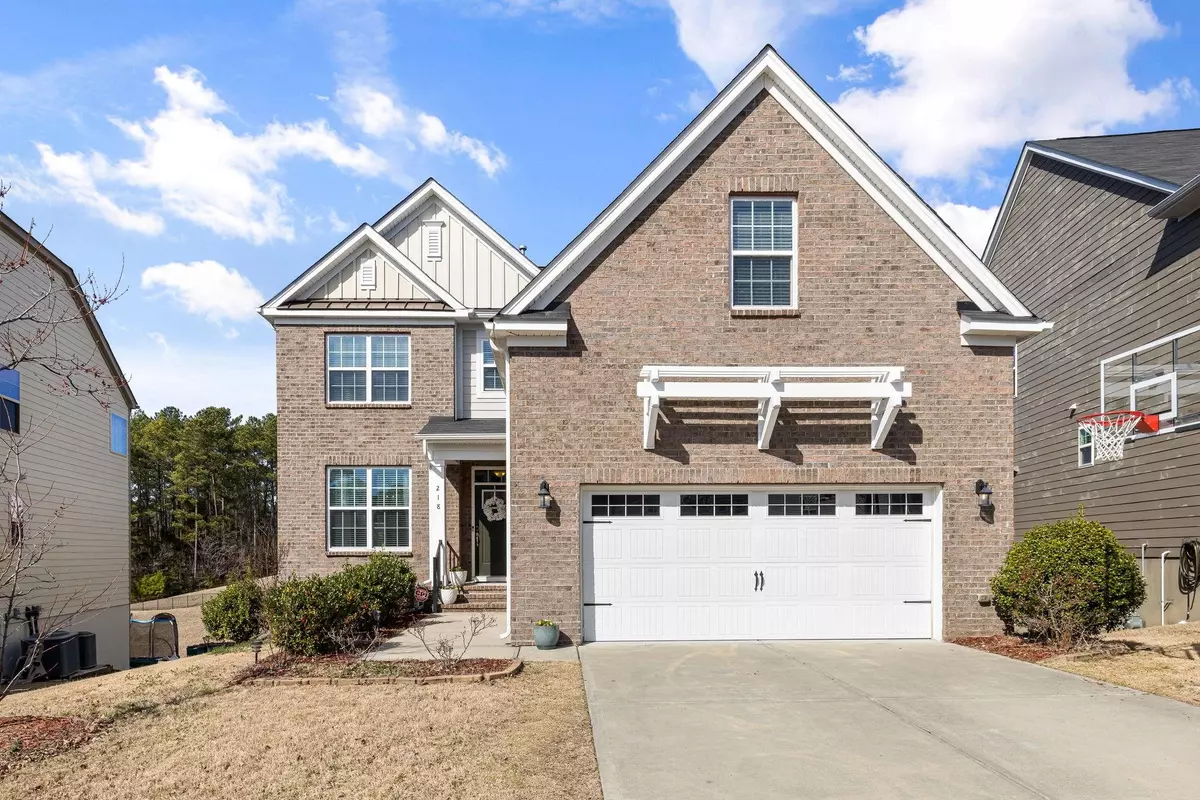Bought with Flex Realty
$670,000
$680,000
1.5%For more information regarding the value of a property, please contact us for a free consultation.
4 Beds
4 Baths
3,596 SqFt
SOLD DATE : 04/19/2023
Key Details
Sold Price $670,000
Property Type Single Family Home
Sub Type Single Family Residence
Listing Status Sold
Purchase Type For Sale
Square Footage 3,596 sqft
Price per Sqft $186
Subdivision Chamberlynne
MLS Listing ID 2495579
Sold Date 04/19/23
Style Site Built
Bedrooms 4
Full Baths 4
HOA Fees $55/qua
HOA Y/N Yes
Abv Grd Liv Area 3,596
Originating Board Triangle MLS
Year Built 2016
Annual Tax Amount $5,244
Lot Size 8,276 Sqft
Acres 0.19
Property Description
Stylish BASEMENT home in much coveted Chamberlyne subdivision nestled in South Durham. Hardwood floors and 9ft ceilings greet you upon entering the home. Coffered ceilings in the formal dining room add a touch of class. 1st floor full bedroom (or home office) and full bathroom. Kitchen features ss appliances, granite countertops, ample counter space, a breakfast island, lots of storage, gorgeous tall cabinets with decorative molding, built in microwave, tile backsplash, and eat in area. All seasons are covered in this home! The gas fireplace in the family room is perfect for cold winter days. Screened in porch or lower-level deck with beautiful views for spring, summer, and fall! Wrought iron stairwell leads to the second floor where you will find the roomy primary suite featuring a well-designed trey ceiling. Primary bath w/water closet, large shower, separate garden tub and dual vanities. Loft for cozy couch or office area...you choose! Walk out Basement includes full bath and space for lots more. Unfinished area perfect for Fitness Room, Craft room or storage! Minutes from I-40 and American Tobacco Trail.
Location
State NC
County Durham
Zoning R-20
Direction From I 40 W. take exit 176 Left on Juliette Dr., Left on Cook Rd., Right on Victorian Oaks and Right on Morningside Dr.
Rooms
Basement Exterior Entry, Finished, Full, Heated
Interior
Interior Features Pantry, Ceiling Fan(s)
Heating Forced Air, Natural Gas
Cooling Central Air
Flooring Carpet, Hardwood, Tile
Fireplaces Number 1
Fireplaces Type Great Room, Sealed Combustion
Fireplace Yes
Appliance Dishwasher, Dryer, Gas Range, Gas Water Heater, Microwave, Refrigerator, Washer
Laundry Upper Level
Exterior
Garage Spaces 2.0
View Y/N Yes
Porch Deck, Porch
Garage No
Private Pool No
Building
Faces From I 40 W. take exit 176 Left on Juliette Dr., Left on Cook Rd., Right on Victorian Oaks and Right on Morningside Dr.
Sewer Public Sewer
Water Public
Architectural Style Traditional
Structure Type Brick,Fiber Cement
New Construction No
Schools
Elementary Schools Durham - Southwest
Middle Schools Durham - Githens
High Schools Durham - Jordan
Read Less Info
Want to know what your home might be worth? Contact us for a FREE valuation!

Our team is ready to help you sell your home for the highest possible price ASAP


Find out why customers are choosing LPT Realty to meet their real estate needs


