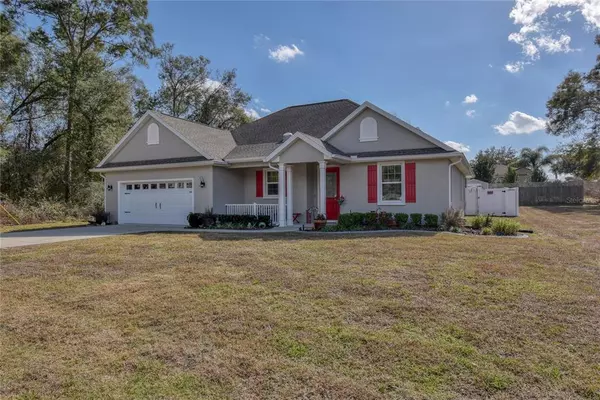$365,000
$385,000
5.2%For more information regarding the value of a property, please contact us for a free consultation.
3 Beds
2 Baths
1,922 SqFt
SOLD DATE : 04/12/2023
Key Details
Sold Price $365,000
Property Type Single Family Home
Sub Type Single Family Residence
Listing Status Sold
Purchase Type For Sale
Square Footage 1,922 sqft
Price per Sqft $189
Subdivision Orange Blossom Hills Un 03
MLS Listing ID OM652129
Sold Date 04/12/23
Bedrooms 3
Full Baths 2
Construction Status Inspections
HOA Y/N No
Originating Board Stellar MLS
Year Built 2018
Annual Tax Amount $2,596
Lot Size 9,583 Sqft
Acres 0.22
Lot Dimensions 75x125
Property Description
Enter the front door to this 2018 built home, and view an open floor plan, featuring a large kitchen with new stainless steel appliances, granite counter tops, island with bar stools,42 inch soft close cabinets and two skylights for plenty of natural lighting. A huge great room with high ceilings compliment the kitchen and dining areas. Upon entering the master suite, you see a trey ceiling with triple crown molding leading to the master bath which boasts dual vanities with granite counter tops, walk in shower and his and her closets . The split bedroom plan offers an two additional bedrooms and a Jack and Jill bath. A sliding glass door opens from the great room to a huge (10 X 32 )enclosed lanai with sliding windows .The adjoining patio is perfect for family barbeques. The back yard is also completely fence in with a vinyl fence and a 8 X 10 storage building . There is a water softener and a reverse osmosis drinking water system No HOA, no bond. Drive your golf cart across the road to access the Villages .Only a few blocks away from restaurants and grocery store This one wont last long. All information is taken from public records and Seller Neither Broker or sales agent guarantees information and should be verified by Buyer and or Buyers Agent. Commission paid only upon a successful closing
Location
State FL
County Marion
Community Orange Blossom Hills Un 03
Zoning R1
Interior
Interior Features Ceiling Fans(s), Crown Molding, Eat-in Kitchen, High Ceilings, Kitchen/Family Room Combo, Master Bedroom Main Floor, Open Floorplan, Solid Surface Counters, Split Bedroom, Stone Counters, Tray Ceiling(s), Walk-In Closet(s), Window Treatments
Heating Heat Pump
Cooling Central Air
Flooring Carpet, Ceramic Tile, Tile
Fireplace false
Appliance Dishwasher, Disposal, Dryer, Kitchen Reverse Osmosis System, Microwave, Range, Refrigerator, Washer, Water Softener
Exterior
Exterior Feature Irrigation System
Garage Spaces 2.0
Utilities Available Cable Available, Electricity Connected
Roof Type Shingle
Porch Covered, Enclosed, None
Attached Garage true
Garage true
Private Pool No
Building
Lot Description Cleared, In County, Landscaped
Story 1
Entry Level One
Foundation Slab
Lot Size Range 0 to less than 1/4
Sewer Septic Tank
Water Well
Structure Type Block, Concrete, Stucco
New Construction false
Construction Status Inspections
Others
Senior Community No
Ownership Fee Simple
Acceptable Financing Cash, Conventional, FHA, VA Loan
Listing Terms Cash, Conventional, FHA, VA Loan
Special Listing Condition None
Read Less Info
Want to know what your home might be worth? Contact us for a FREE valuation!

Our team is ready to help you sell your home for the highest possible price ASAP

© 2024 My Florida Regional MLS DBA Stellar MLS. All Rights Reserved.
Bought with OCALA REALTY WORLD LLC

Find out why customers are choosing LPT Realty to meet their real estate needs







