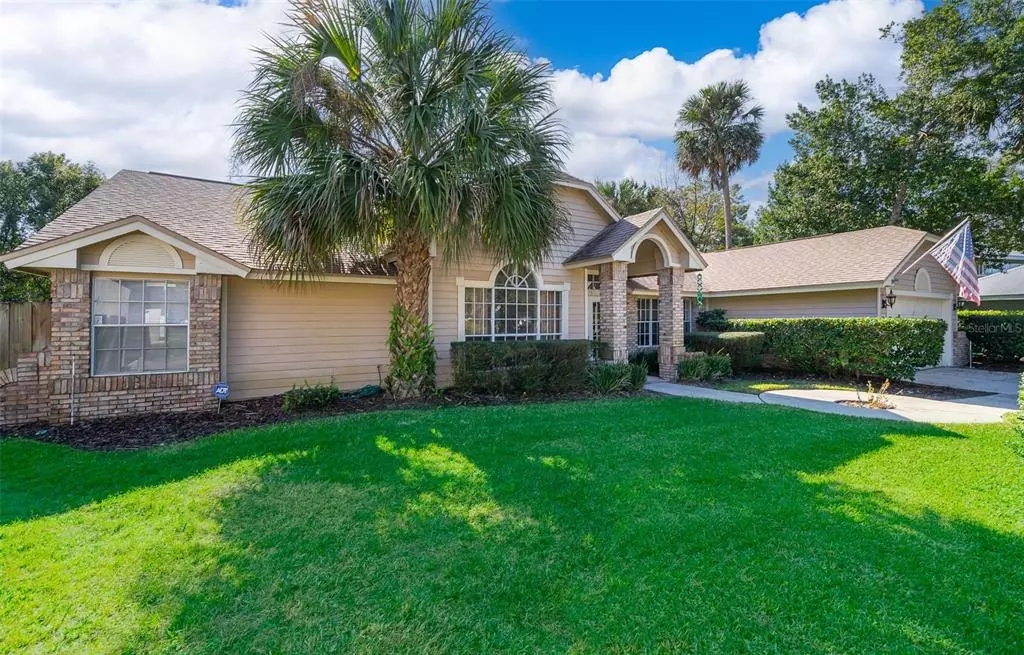$458,500
$479,000
4.3%For more information regarding the value of a property, please contact us for a free consultation.
4 Beds
3 Baths
2,529 SqFt
SOLD DATE : 03/21/2023
Key Details
Sold Price $458,500
Property Type Single Family Home
Sub Type Single Family Residence
Listing Status Sold
Purchase Type For Sale
Square Footage 2,529 sqft
Price per Sqft $181
Subdivision Carmen Oaks
MLS Listing ID O6087019
Sold Date 03/21/23
Bedrooms 4
Full Baths 2
Half Baths 1
Construction Status Appraisal,Inspections
HOA Fees $116/qua
HOA Y/N Yes
Originating Board Stellar MLS
Year Built 1987
Annual Tax Amount $5,850
Lot Size 0.360 Acres
Acres 0.36
Property Description
Beautiful custom 4 bedroom, 3 bath, 2 car garage in Altamonte Springs / South Seminole County. Very open split bedroom plan with an open living room and dining room and a larger family room with vaulted ceilings, fireplace and large sliding doors leading to a huge covered patio and screened landscaped area in the filled in pool area. Kitchen has a dinette area and counter serving are which overlooks the family room, which is great for entertaining family and friends. The second full bathroom has an outside door that opens to the lanai. The master bedroom has a large attached bath with walk in shower and large walk in closet. It also features a separate back door to the landscaped fenced in backyard. The front office / den which could also be used as a guest room or work out room. Nice private well maintained back yard. Walking distance to Lake Orienta Elementary school. Minutes to I-4, Maitland Center, RDV Sports Complex, Shopping, Hospitals, Winter Park and Altamonte Mall. The home equipped with a full 13D sprinkler system, keyless mag lock front door and fire alarm. If desired, the current owners are willing to consult on a new group home license.
Location
State FL
County Seminole
Community Carmen Oaks
Zoning RES
Rooms
Other Rooms Family Room, Formal Dining Room Separate, Formal Living Room Separate, Inside Utility
Interior
Interior Features Cathedral Ceiling(s), Ceiling Fans(s), Coffered Ceiling(s), Eat-in Kitchen, High Ceilings, Kitchen/Family Room Combo, Open Floorplan, Skylight(s), Split Bedroom, Stone Counters, Vaulted Ceiling(s), Walk-In Closet(s)
Heating Central, Electric
Cooling Central Air
Flooring Carpet, Ceramic Tile, Laminate
Fireplaces Type Family Room
Furnishings Negotiable
Fireplace true
Appliance Dishwasher, Disposal, Dryer, Range, Range Hood, Refrigerator, Washer
Laundry Inside
Exterior
Exterior Feature Irrigation System, Rain Gutters, Sliding Doors
Parking Features Garage Door Opener
Garage Spaces 2.0
Fence Fenced, Wood
Pool Indoor, Other, Screen Enclosure
Community Features Deed Restrictions
Utilities Available Cable Connected, Electricity Connected, Fire Hydrant, Sprinkler Recycled, Underground Utilities
Amenities Available Fence Restrictions
Roof Type Shingle
Attached Garage true
Garage true
Private Pool No
Building
Lot Description Cul-De-Sac, City Limits, Level, Oversized Lot, Sidewalk, Street Dead-End, Paved
Entry Level One
Foundation Slab
Lot Size Range 1/4 to less than 1/2
Sewer Public Sewer
Water Public
Architectural Style Florida
Structure Type Brick, Stucco, Wood Frame
New Construction false
Construction Status Appraisal,Inspections
Schools
Elementary Schools Lake Orienta Elementary
Middle Schools Milwee Middle
High Schools Lyman High
Others
Pets Allowed Yes
Senior Community No
Ownership Fee Simple
Monthly Total Fees $116
Acceptable Financing Cash, Conventional, FHA
Membership Fee Required Required
Listing Terms Cash, Conventional, FHA
Special Listing Condition None
Read Less Info
Want to know what your home might be worth? Contact us for a FREE valuation!

Our team is ready to help you sell your home for the highest possible price ASAP

© 2024 My Florida Regional MLS DBA Stellar MLS. All Rights Reserved.
Bought with EXP REALTY LLC

Find out why customers are choosing LPT Realty to meet their real estate needs







