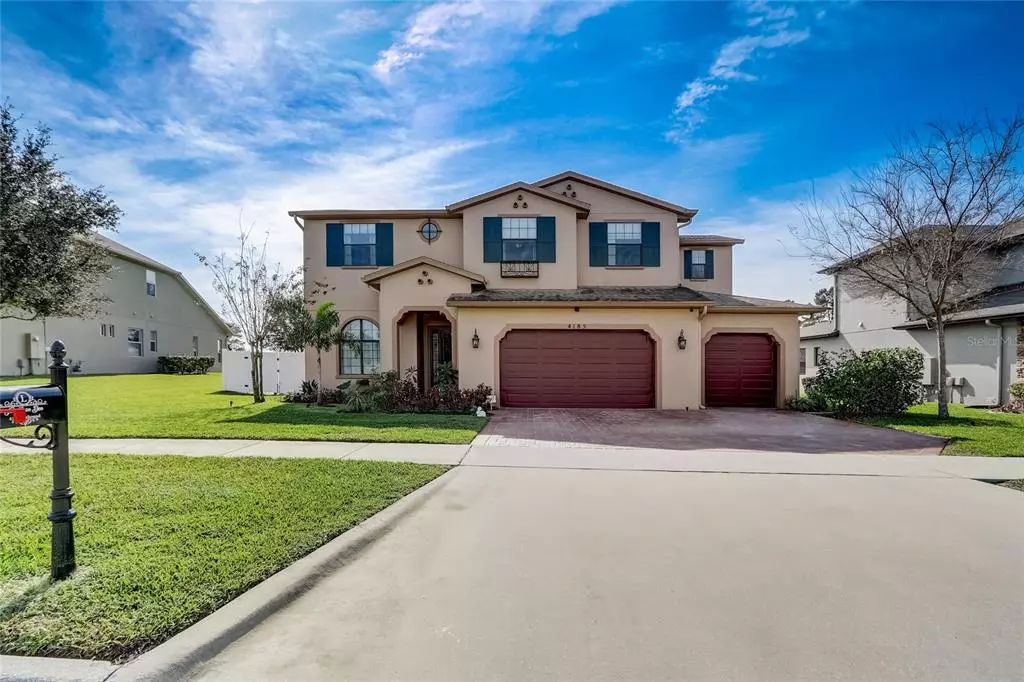$700,000
$754,000
7.2%For more information regarding the value of a property, please contact us for a free consultation.
5 Beds
4 Baths
4,252 SqFt
SOLD DATE : 03/17/2023
Key Details
Sold Price $700,000
Property Type Single Family Home
Sub Type Single Family Residence
Listing Status Sold
Purchase Type For Sale
Square Footage 4,252 sqft
Price per Sqft $164
Subdivision Hunters Run Ph 2
MLS Listing ID O6084304
Sold Date 03/17/23
Bedrooms 5
Full Baths 3
Half Baths 1
Construction Status Inspections
HOA Fees $86/qua
HOA Y/N Yes
Originating Board Stellar MLS
Year Built 2015
Annual Tax Amount $8,029
Lot Size 10,454 Sqft
Acres 0.24
Property Description
New price! Lots of room in this 5 Bedroom 3½ bath house 4252 sqft. Oversized 3 car Garage in Hunters Run Gated/Pool community in Clermont. Great lot near community clubhouse park/pool no rear neighbors behind meets up to large dry pond. Enter the large bright hallway and you will immediately notice the 10' ceilings. To your left is a very large study/office craft room or whatever you would like the space to be. Pass by the laundry room on the right which has extra cabinets. Walk down to the huge open concept kitchen, dinning and a living space with 21' high ceiling. A gourmet kitchen awaits you with double ovens/gas cook top. Drawers have been added to cabinets plus there is an extremely large Island/hanging pendant lighting/walk-in pantry/butlers pantry added drawers with granite upgrade and backsplash. Cooking with natural gas inside and outside hookup in the screen enclosed lanai with brick paved floor. There is an impressive primary bedroom suite on first floor with a feature tray ceiling. The bathroom is spacious with a huge walk in shower with rain head and large roman tub. WIC 12ft. All down stairs floors are tiled throughout. There are five tray ceilings, upstairs was upgraded to laminate flooring and tiled bathrooms also 9ft ceilings. The second floor has a great loft area from which you can see Disney fireworks at night. All cabinets are raised panel fronts throughout home with brushed nickel fixtures & granite counters Outside home has gutters and a large fenced in rear yard. Many LED and motion lights throughout the home. What a fantastic safe location in beautiful Clermont with its lakes and hills. Shopping, movies, hospitals, vinery, walking and biking trails around the lake are all close by with highly rated schools just minutes away. Such a great location to live. See the online 3d model and tour.
Location
State FL
County Lake
Community Hunters Run Ph 2
Rooms
Other Rooms Family Room
Interior
Interior Features Ceiling Fans(s), Walk-In Closet(s)
Heating Central
Cooling Central Air
Flooring Ceramic Tile, Laminate
Fireplace false
Appliance Dishwasher, Dryer, Freezer, Microwave, Refrigerator, Washer
Laundry Inside
Exterior
Exterior Feature Other
Garage Spaces 3.0
Community Features Playground, Pool
Utilities Available Natural Gas Connected, Other
Roof Type Shingle
Attached Garage true
Garage true
Private Pool No
Building
Entry Level Two
Foundation Slab
Lot Size Range 0 to less than 1/4
Sewer Public Sewer
Water Public
Structure Type Block
New Construction false
Construction Status Inspections
Others
Pets Allowed Yes
Senior Community No
Ownership Fee Simple
Monthly Total Fees $86
Acceptable Financing Cash, Conventional, VA Loan
Membership Fee Required Required
Listing Terms Cash, Conventional, VA Loan
Special Listing Condition None
Read Less Info
Want to know what your home might be worth? Contact us for a FREE valuation!

Our team is ready to help you sell your home for the highest possible price ASAP

© 2024 My Florida Regional MLS DBA Stellar MLS. All Rights Reserved.
Bought with KELLER WILLIAMS REALTY AT THE PARKS

Find out why customers are choosing LPT Realty to meet their real estate needs







