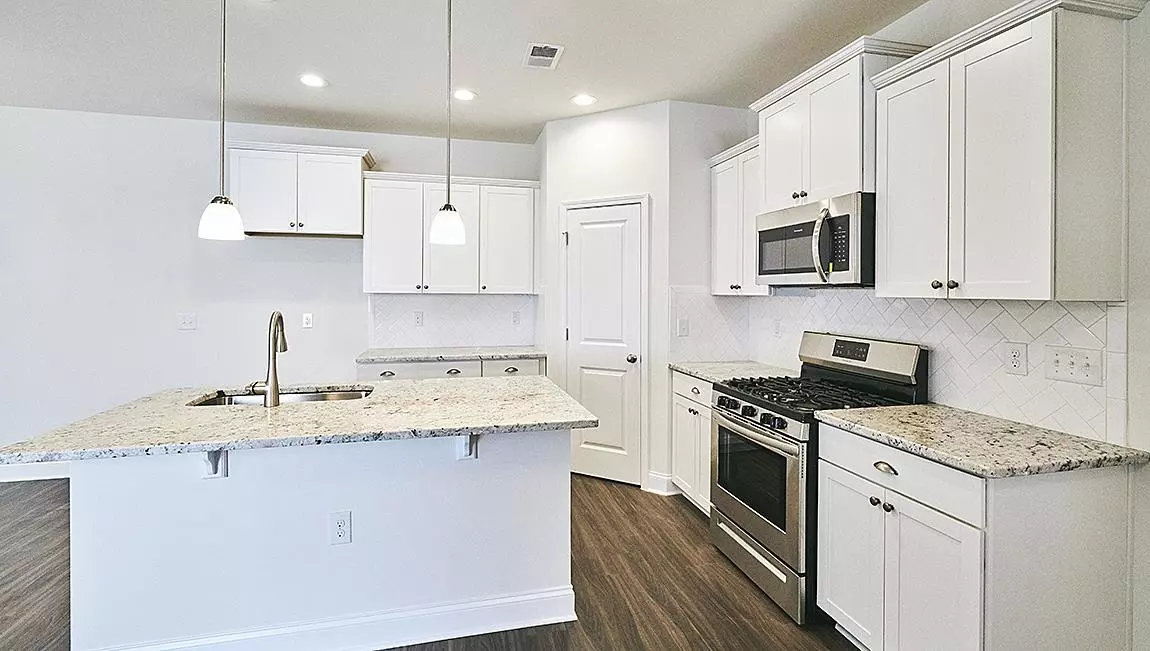Bought with EXP Realty LLC
$380,810
$379,210
0.4%For more information regarding the value of a property, please contact us for a free consultation.
3 Beds
3 Baths
1,763 SqFt
SOLD DATE : 02/17/2023
Key Details
Sold Price $380,810
Property Type Townhouse
Sub Type Townhouse
Listing Status Sold
Purchase Type For Sale
Square Footage 1,763 sqft
Price per Sqft $216
Subdivision Collins Ridge
MLS Listing ID 2477841
Sold Date 02/17/23
Style Site Built
Bedrooms 3
Full Baths 2
Half Baths 1
HOA Fees $105/qua
HOA Y/N Yes
Abv Grd Liv Area 1,763
Originating Board Triangle MLS
Year Built 2022
Lot Size 2,178 Sqft
Acres 0.05
Property Description
Our beautiful Carson plan features a Living room that overlooks the dining and kitchen with island, quartz countertops, white cabinets, tile backsplash, stainless appliances & get this 1st floor features a den! Great sized loft on 2nd floor has windows bringing in natural light &rod iron spindles. Bedrooms 2, 3 & laundry are on 2nd floor along with 2 full baths. Large primary suite on 2nd floor! Primary bath offers dual vanities, 5 foot shower, linen closet & water closet. Lots of included features such as tile floors in bathroom & laundry areas, RevWood flooring throughout the main living areas on the first floor, covered front porch and fully sodded yards! All of our beautiful new homes feature Quality materials and workmanship throughout, with superior attention to detail, plus a one-year builder's warranty and 10-year structural warranty. Your new home also includes our smart home technology package! A D.R. Horton Smart Home is equipped with technology that includes the following: a Z-Wave programmable thermostat, a Z-Wave door lock, and a Z-Wave wireless switch.
Location
State NC
County Orange
Community Pool
Direction Make a right into the community. Make a left onto Haven Hill road, then make a right onto Brightleaf road. Homesite 39 is on the corner of the Fourth building.
Interior
Interior Features Granite Counters, High Ceilings, Kitchen/Dining Room Combination, Living/Dining Room Combination, Quartz Counters, Smooth Ceilings, Walk-In Closet(s), Walk-In Shower
Heating Natural Gas, Zoned
Cooling Zoned
Flooring Wood
Fireplace No
Appliance Electric Water Heater, ENERGY STAR Qualified Appliances, Gas Range
Laundry Upper Level
Exterior
Garage Spaces 1.0
Pool Salt Water
Community Features Pool
Garage No
Private Pool No
Building
Lot Description Wooded
Faces Make a right into the community. Make a left onto Haven Hill road, then make a right onto Brightleaf road. Homesite 39 is on the corner of the Fourth building.
Foundation Slab
Sewer Public Sewer
Water Public
Architectural Style Traditional
Structure Type Fiber Cement,Stone
New Construction Yes
Schools
Elementary Schools Orange - Central
Middle Schools Orange - A L Stanback
High Schools Orange - Cedar Ridge
Read Less Info
Want to know what your home might be worth? Contact us for a FREE valuation!

Our team is ready to help you sell your home for the highest possible price ASAP

Find out why customers are choosing LPT Realty to meet their real estate needs


