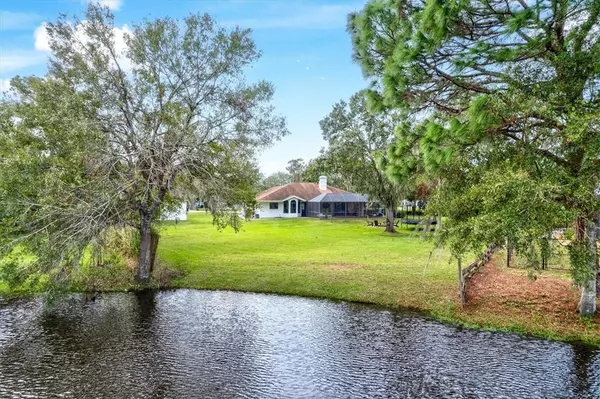$778,000
$790,000
1.5%For more information regarding the value of a property, please contact us for a free consultation.
3 Beds
3 Baths
2,561 SqFt
SOLD DATE : 01/31/2023
Key Details
Sold Price $778,000
Property Type Single Family Home
Sub Type Single Family Residence
Listing Status Sold
Purchase Type For Sale
Square Footage 2,561 sqft
Price per Sqft $303
Subdivision Braden Woods Ph Iv
MLS Listing ID A4554903
Sold Date 01/31/23
Bedrooms 3
Full Baths 3
Construction Status Inspections
HOA Fees $31/ann
HOA Y/N Yes
Originating Board Stellar MLS
Year Built 1988
Annual Tax Amount $2,484
Lot Size 1.110 Acres
Acres 1.11
Property Description
WELCOME HOME to this Braden Woods BEAUTY! This move-in ready unique property gives you the space you are wanting w/ over an acre of land on a tranquil lakefront setting, and in a location that can't be beat? Braden Woods is a well sought after community in the Lakewood Ranch area offering an outdoor lifestyle with 1+ acre parcels of in-town living, very low HOA fees, and NO CDD. This property not only has a main house, but also a separate detached outbuilding w/ it's own driveway, which makes it so unique! This home has a Casual but Elegant style with warm natural light inviting you in from every room. As you enter you will see the open floorpan, which has been tastefully renovated, along with a wood burning fireplace complete with a distinctive stacked stone wall. If you have extraordinary taste for details & finishes then this is a MUST SEE and offers you either a two or three-bedroom/flex space, two full bathrooms, and an open floorpan with 1,811sf of living space overlooking this extraordinary lakefront property. For the "Chef" who loves to cook, this kitchen won't disappoint and has sleek white cabinetry w/ a beautiful counter-to-ceiling glass tiled backsplash, granite countertops, a stainless designer hood w/ induction stove top, convection microwave, built-in wall oven, and a large refrigerator. The Center Island is perfect to interact with your guests & has seating, granite counters, and overlooks the lanai. The master suite is a peaceful sanctuary. It offers large walk-in closets w/ custom built-ins, a modern spa-like shower, updated cabinetry, and granite counters w/dual sinks. The secondary bedroom & the flex room are on the other side of the house & offer another updated private bathroom. Many features & upgrades to this home include new impact windows/doors (2015), high ceilings, crown molding, custom light fixtures, new AC system (2021), freshly painted, new washer/dryer (2022), new pool heater (2017) and the roof on both buildings were replaced in 2009. The outside lanai is perfect for entertaining & offers a covered cedar plank ceiling, an enclosed large heated pool w/ brick pavers, and overlooks the huge private backyard oasis with firepit and overlooking the lake. The 750sf detached building is included in the interior square footage and is currently being used as guest quarters. It comes complete w/ a full-sized bath, mini kitchen, and is so versatile it could serve an in-law suite, studio, workshop, office, or additional garage space, and offering its own HVAC system as well. Braden Woods is well known for its large parcels, canopy trees, great walking, and a "peaceful elegant" country lifestyle! It is in the A+ Lakewood Ranch school district and offers great commuting just East of I-75, close to LWR Main Street for shopping, many golf courses, outdoor activities & parks, the UTC Mall w/ many conveniences and dining options, and only 30 mins. to the beautiful "powder white" sandy beaches of Siesta Key & Anna Maria. What more could you ask for? Welcome Home to your Florida Paradise!
Location
State FL
County Manatee
Community Braden Woods Ph Iv
Zoning RSF1/WPE
Direction E
Interior
Interior Features Cathedral Ceiling(s), Ceiling Fans(s), Crown Molding, Eat-in Kitchen, High Ceilings, Living Room/Dining Room Combo, Master Bedroom Main Floor, Open Floorplan, Solid Wood Cabinets, Split Bedroom, Stone Counters
Heating Central
Cooling Central Air
Flooring Ceramic Tile
Fireplaces Type Family Room, Wood Burning
Furnishings Negotiable
Fireplace true
Appliance Built-In Oven, Convection Oven, Cooktop, Dishwasher, Disposal, Dryer, Electric Water Heater, Exhaust Fan, Microwave, Range Hood, Refrigerator, Washer
Laundry Inside, Laundry Room
Exterior
Exterior Feature Irrigation System, Sliding Doors
Garage Bath In Garage, Converted Garage, Driveway, Garage Door Opener, Oversized
Garage Spaces 4.0
Pool Gunite, Heated, In Ground, Screen Enclosure
Utilities Available BB/HS Internet Available, Cable Connected, Electricity Connected, Fire Hydrant, Public, Sprinkler Well, Street Lights, Water Connected
Waterfront true
Waterfront Description Lake, Pond
View Y/N 1
Water Access 1
Water Access Desc Lake,Pond
View Trees/Woods, Water
Roof Type Shingle
Porch Covered, Patio, Rear Porch, Screened
Attached Garage true
Garage true
Private Pool Yes
Building
Lot Description Corner Lot, Oversized Lot, Street Dead-End, Paved
Entry Level One
Foundation Slab
Lot Size Range 1 to less than 2
Sewer Septic Tank
Water Public
Architectural Style Florida, Ranch
Structure Type Brick
New Construction false
Construction Status Inspections
Schools
Elementary Schools Braden River Elementary
Middle Schools Braden River Middle
High Schools Lakewood Ranch High
Others
Pets Allowed Yes
Senior Community Yes
Ownership Fee Simple
Monthly Total Fees $31
Acceptable Financing Cash, Conventional
Membership Fee Required Required
Listing Terms Cash, Conventional
Special Listing Condition None
Read Less Info
Want to know what your home might be worth? Contact us for a FREE valuation!

Our team is ready to help you sell your home for the highest possible price ASAP

© 2024 My Florida Regional MLS DBA Stellar MLS. All Rights Reserved.
Bought with B LOCAL REAL ESTATE

Find out why customers are choosing LPT Realty to meet their real estate needs







