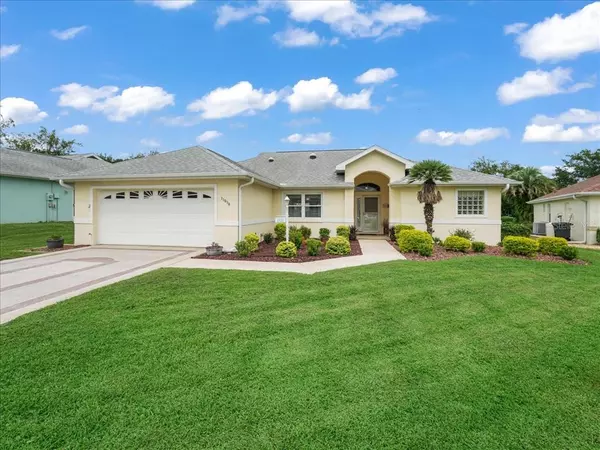$357,500
$359,900
0.7%For more information regarding the value of a property, please contact us for a free consultation.
3 Beds
2 Baths
1,793 SqFt
SOLD DATE : 11/03/2022
Key Details
Sold Price $357,500
Property Type Single Family Home
Sub Type Single Family Residence
Listing Status Sold
Purchase Type For Sale
Square Footage 1,793 sqft
Price per Sqft $199
Subdivision Stonecrest
MLS Listing ID G5061106
Sold Date 11/03/22
Bedrooms 3
Full Baths 2
HOA Fees $120/mo
HOA Y/N Yes
Originating Board Stellar MLS
Year Built 1999
Annual Tax Amount $1,795
Lot Size 6,534 Sqft
Acres 0.15
Lot Dimensions 75x90
Property Description
Stonecrest 55+ adult gated golf course community with country club and all the amenities. For pools, with one being indoor, and only a golf cart drive to shopping and The Villages. This is a concrete block and stucco home. Square footage under heat and air is 1793 and you are taxed on 15 59 ft.² interior. The taxes are $1796 for 2021. Roof 2016, A/C Carrier Deluxe 2019, Water Shield softener and water purifier 2017, washer and dryer 2014, disposal 2014, microwave 2021, stove 2021, refrigerator 2022, wood engineer flooring 2018, tile with wood pattern look in bedrooms and bathrooms 2021 and new master bathroom and shower in 2021. This Monterey model has a wonderful open kitchen plan with a breakfast nook. Countertops are granite and stainless steel appliances. Split bedroom design and a cozy lanai with glass sliding windows. This home’s third bedroom has built in office desk and cabinets and a Murphy bed! This bedroom also has a large walk in closet! There is a laundry room right off the kitchen as you walk to the garage with washer and dryer. This home is immaculate
And available for a possible quick closing.
Location
State FL
County Marion
Community Stonecrest
Zoning PUD
Interior
Interior Features Cathedral Ceiling(s), Ceiling Fans(s), Eat-in Kitchen, In Wall Pest System, Open Floorplan, Split Bedroom, Stone Counters, Vaulted Ceiling(s), Walk-In Closet(s)
Heating Central, Electric, Heat Pump
Cooling Central Air
Flooring Ceramic Tile, Wood
Fireplace false
Appliance Dishwasher, Disposal, Dryer, Electric Water Heater, Microwave, Range, Refrigerator, Washer, Water Purifier
Exterior
Exterior Feature Irrigation System
Garage Spaces 2.0
Utilities Available Cable Connected, Electricity Connected, Fiber Optics, Public, Sewer Connected, Street Lights, Water Connected
Roof Type Shingle
Attached Garage true
Garage true
Private Pool No
Building
Story 1
Entry Level One
Foundation Slab
Lot Size Range 0 to less than 1/4
Sewer Public Sewer
Water Public
Structure Type Concrete, Stucco
New Construction false
Others
Pets Allowed Yes
Senior Community Yes
Ownership Fee Simple
Monthly Total Fees $120
Membership Fee Required Required
Special Listing Condition None
Read Less Info
Want to know what your home might be worth? Contact us for a FREE valuation!

Our team is ready to help you sell your home for the highest possible price ASAP

© 2024 My Florida Regional MLS DBA Stellar MLS. All Rights Reserved.
Bought with RE/MAX PREMIER REALTY LADY LK

Find out why customers are choosing LPT Realty to meet their real estate needs







