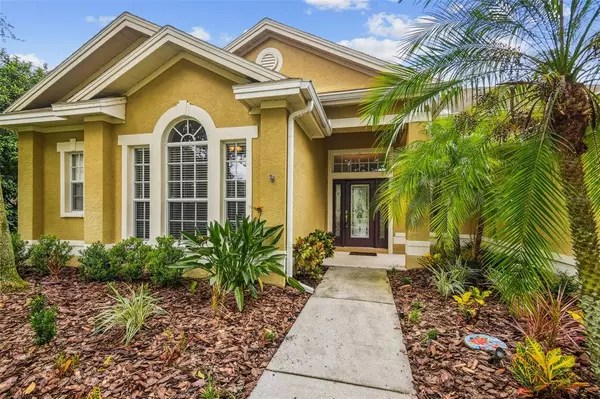$735,000
$755,900
2.8%For more information regarding the value of a property, please contact us for a free consultation.
4 Beds
3 Baths
3,195 SqFt
SOLD DATE : 10/28/2022
Key Details
Sold Price $735,000
Property Type Single Family Home
Sub Type Single Family Residence
Listing Status Sold
Purchase Type For Sale
Square Footage 3,195 sqft
Price per Sqft $230
Subdivision Villarosa O
MLS Listing ID T3399349
Sold Date 10/28/22
Bedrooms 4
Full Baths 3
Construction Status Financing,Inspections
HOA Fees $94/qua
HOA Y/N Yes
Originating Board Stellar MLS
Year Built 2001
Annual Tax Amount $5,659
Lot Size 10,890 Sqft
Acres 0.25
Lot Dimensions 84.86x128
Property Description
Welcome home to Villa Rosa! One of Tampa Bay's preeminent neighborhoods in the McKitrick/Martinez/Steinbrenner School District Villa Rosa does not disappoint. Enter the neighborhood and be welcomed by the beautiful homes perfectly framed with its tree lined streets. pulling up to 5521 Garden Arbor dr, you are met with a beautiful mature oaks and newly planted flower beds. As you enter your new home you are met with a warm spacious family room adjacent to a formal dining room to your right. Tucked away at the entry is an office space that would be great for working from home or as a flex space for a fitness room. Just passed the Family room you have your Owners Suite. Tucked away from the other rooms and away from the living room, your Owners suite is perfectly peaceful and private. In the Owners suite you will find natural light come flooding in or draw the drapes to darken the room. The owner's bath is nicely appointed with dual sinks, garden tub and separate shower. New granite and built-ins in the closet compliment this space and make it truly enjoyable.
Transitioning to the Kitchen you are welcomed with a counter space that doesn't seem to end! the kitchen is inviting and spacious allowing you to congregate and entertain at the same time. don't overlook the number of cabinets, California Closet pantry or the bar area to eat and entertain!
Overlooking from the kitchen you will find a large living room suitable for the largest of couches. The living room is accentuated with panoramic views through windows to the back of the property. A very scenic experience.
Passed the Living room you will find the 4th bedroom and bath. a convenient combo for the overnight guest. heading towards the opposite side of the house, you will come down the hallways to a hall bath saddled with a nicely appointed room on either side. the 2nd and 3rd bedrooms are spacious enough for queen beds and have ample closet space.
Turning around from there you can head upstairs where you can run away with creativity. The oversized loft can be another bedroom, a family cinema, fitness room, office, nursery... the list goes on. Truly a great space to make your own!
If the home wasn't already calling to you, come see the pool and lanai and live that Florida lifestyle. to compliment an already scenic space, you are also met with a beautiful conservation pond that is just beautiful at sundown.
This home also features a whole home generator that comes in handy for those nasty Florida storms.
Dont hesitate to see this beautiful property before its gone. Call text or email today to reserve a private tour.
Location
State FL
County Hillsborough
Community Villarosa O
Zoning PD
Rooms
Other Rooms Bonus Room, Loft
Interior
Interior Features Ceiling Fans(s), High Ceilings, Master Bedroom Main Floor, Stone Counters, Thermostat, Walk-In Closet(s), Window Treatments
Heating Central
Cooling Central Air
Flooring Ceramic Tile, Wood
Furnishings Unfurnished
Fireplace false
Appliance Dishwasher, Disposal, Microwave, Range, Refrigerator
Laundry Laundry Room
Exterior
Exterior Feature Sidewalk, Sliding Doors
Parking Features Garage Door Opener, Off Street
Garage Spaces 3.0
Pool Deck, In Ground, Screen Enclosure
Utilities Available Cable Available, Electricity Available, Public, Sewer Connected, Sprinkler Meter, Street Lights, Underground Utilities, Water Connected
Waterfront Description Pond
View Y/N 1
Roof Type Shingle
Porch Covered, Enclosed, Patio, Screened
Attached Garage true
Garage true
Private Pool Yes
Building
Lot Description Paved
Story 2
Entry Level Two
Foundation Slab
Lot Size Range 1/4 to less than 1/2
Sewer Public Sewer
Water Public
Architectural Style Florida
Structure Type Stucco
New Construction false
Construction Status Financing,Inspections
Schools
Elementary Schools Mckitrick-Hb
Middle Schools Martinez-Hb
High Schools Steinbrenner High School
Others
Pets Allowed No
Senior Community No
Ownership Fee Simple
Monthly Total Fees $94
Acceptable Financing Cash, Conventional, FHA, VA Loan
Membership Fee Required Required
Listing Terms Cash, Conventional, FHA, VA Loan
Special Listing Condition None
Read Less Info
Want to know what your home might be worth? Contact us for a FREE valuation!

Our team is ready to help you sell your home for the highest possible price ASAP

© 2024 My Florida Regional MLS DBA Stellar MLS. All Rights Reserved.
Bought with COLDWELL BANKER REALTY

Find out why customers are choosing LPT Realty to meet their real estate needs







