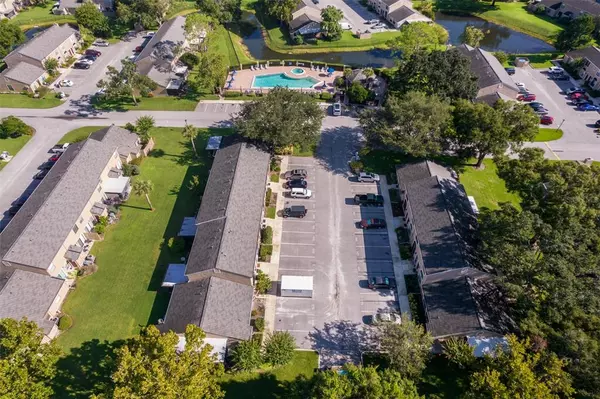$240,000
$249,900
4.0%For more information regarding the value of a property, please contact us for a free consultation.
2 Beds
3 Baths
1,156 SqFt
SOLD DATE : 10/17/2022
Key Details
Sold Price $240,000
Property Type Townhouse
Sub Type Townhouse
Listing Status Sold
Purchase Type For Sale
Square Footage 1,156 sqft
Price per Sqft $207
Subdivision Casa Park Villas Ph 1
MLS Listing ID O6056810
Sold Date 10/17/22
Bedrooms 2
Full Baths 2
Half Baths 1
Construction Status Appraisal,Inspections
HOA Fees $175/mo
HOA Y/N Yes
Originating Board Stellar MLS
Year Built 1984
Annual Tax Amount $2,440
Lot Size 871 Sqft
Acres 0.02
Property Description
Welcome home to this meticulously maintained 2 bedroom / 2.5 bathroom townhouse located in the desirable Casa Park Villas. This 2 story townhouse has an open floor plan with a lot of natural light. The first floor is completely tiled, the entire unit has been freshly repainted, new HVAC 2021, and the tubs in both full bathrooms have been resurfaced. The two bedrooms are located upstairs, both with their own en-suite bathroom. This unit is walking distance of the beautiful on property, community pool and dry sauna. Two assigned parking spaces are included with this unit. Casa Park Villas is located directly across the street from Trotwood Park which features a baseball diamond, tennis court, basketball court, pickleball, splash playground, playground equipment, picnic facilities, and a fishing pier. Also located minutes from Winter Springs Town Center which houses many options for dining and shopping. Schedule your private tour today.
Location
State FL
County Seminole
Community Casa Park Villas Ph 1
Zoning PUD
Interior
Interior Features Ceiling Fans(s), Master Bedroom Upstairs, Open Floorplan, Window Treatments
Heating Central, Electric
Cooling Central Air
Flooring Carpet, Tile
Fireplace false
Appliance Dishwasher, Dryer, Electric Water Heater, Range, Range Hood, Refrigerator, Washer
Laundry Inside
Exterior
Exterior Feature Lighting, Sliding Doors, Storage
Garage Assigned
Community Features Community Mailbox, Pool
Utilities Available BB/HS Internet Available, Cable Connected, Electricity Connected
Waterfront false
Roof Type Shingle
Garage false
Private Pool No
Building
Story 2
Entry Level Two
Foundation Slab
Lot Size Range 0 to less than 1/4
Sewer Public Sewer
Water Public
Structure Type Stucco
New Construction false
Construction Status Appraisal,Inspections
Schools
Elementary Schools Keeth Elementary
Middle Schools Indian Trails Middle
High Schools Winter Springs High
Others
Pets Allowed Yes
HOA Fee Include Pool, Maintenance Structure, Maintenance Grounds, Maintenance, Pool, Trash
Senior Community No
Pet Size Small (16-35 Lbs.)
Ownership Fee Simple
Monthly Total Fees $175
Acceptable Financing Cash, Conventional, FHA, VA Loan
Membership Fee Required Required
Listing Terms Cash, Conventional, FHA, VA Loan
Num of Pet 1
Special Listing Condition None
Read Less Info
Want to know what your home might be worth? Contact us for a FREE valuation!

Our team is ready to help you sell your home for the highest possible price ASAP

© 2024 My Florida Regional MLS DBA Stellar MLS. All Rights Reserved.
Bought with CHARLES RUTENBERG REALTY ORLANDO

Find out why customers are choosing LPT Realty to meet their real estate needs







