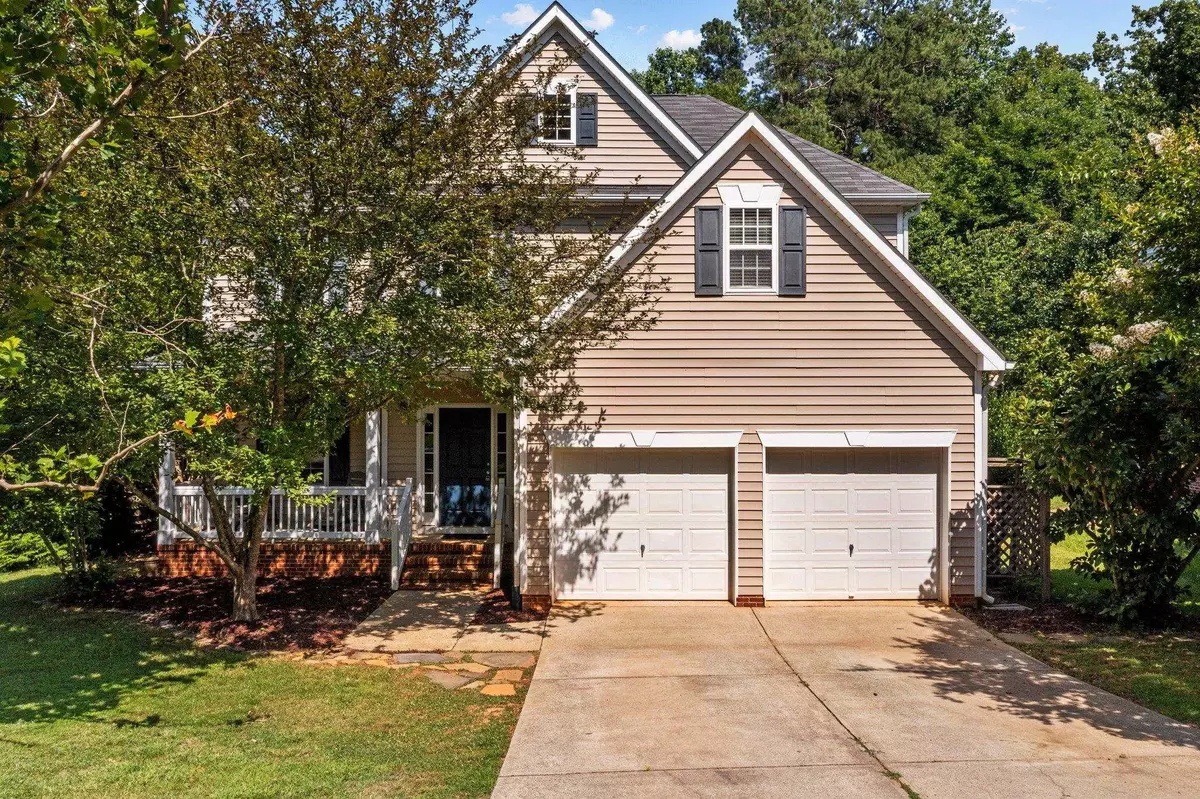Bought with Coldwell Banker Advantage
$465,000
$465,000
For more information regarding the value of a property, please contact us for a free consultation.
4 Beds
3 Baths
2,358 SqFt
SOLD DATE : 08/31/2022
Key Details
Sold Price $465,000
Property Type Single Family Home
Sub Type Single Family Residence
Listing Status Sold
Purchase Type For Sale
Square Footage 2,358 sqft
Price per Sqft $197
Subdivision Granview
MLS Listing ID 2456938
Sold Date 08/31/22
Style Site Built
Bedrooms 4
Full Baths 2
Half Baths 1
HOA Fees $25/mo
HOA Y/N Yes
Abv Grd Liv Area 2,358
Originating Board Triangle MLS
Year Built 2004
Annual Tax Amount $4,312
Lot Size 0.270 Acres
Acres 0.27
Property Description
A Great Entertainer! 4 Bedrooms+Bonus. Family RM W gas FP. Study W walls of built-ins. Open granite kit, & sunrm off breakfast area. Details inside & out. Private backyard, blooming mature trees, storage bldng, deck & greenway behind this spectacular property. Hrdwds on main. Large owner's suite W slate floors, soaking tub & custom W-I shower W rainfall showerhead. Oversized 2 Car Garage. Easy access to everything-I85/40, Duke, UNC, RTP, Historic Dntn Hillsborough - shopping & restaurants all nearby.
Location
State NC
County Orange
Community Street Lights
Direction From Hillsborough take Hwy 86 toward Chapel Hill. Right on Becketts Ridge Dr. Right on Summit. House is on the right.
Rooms
Basement Crawl Space
Interior
Interior Features Bathtub/Shower Combination, Bookcases, Ceiling Fan(s), Entrance Foyer, Granite Counters, High Ceilings, Smooth Ceilings, Soaking Tub, Walk-In Closet(s), Walk-In Shower
Heating Forced Air, Natural Gas
Cooling Central Air
Flooring Carpet, Hardwood, Tile
Fireplaces Number 1
Fireplaces Type Gas Log, Living Room
Fireplace Yes
Appliance Dishwasher, Electric Range, Gas Water Heater, Range Hood
Laundry Laundry Room, Upper Level
Exterior
Exterior Feature Fenced Yard, Rain Gutters
Garage Spaces 2.0
Community Features Street Lights
View Y/N Yes
Handicap Access Level Flooring
Porch Covered, Deck, Porch
Garage Yes
Private Pool No
Building
Lot Description Landscaped, Open Lot
Faces From Hillsborough take Hwy 86 toward Chapel Hill. Right on Becketts Ridge Dr. Right on Summit. House is on the right.
Sewer Public Sewer
Water Public
Architectural Style Transitional
Structure Type Vinyl Siding
New Construction No
Schools
Elementary Schools Orange - New Hope
Middle Schools Orange - A L Stanback
High Schools Orange - Cedar Ridge
Others
HOA Fee Include Insurance,Storm Water Maintenance
Read Less Info
Want to know what your home might be worth? Contact us for a FREE valuation!

Our team is ready to help you sell your home for the highest possible price ASAP

Find out why customers are choosing LPT Realty to meet their real estate needs


