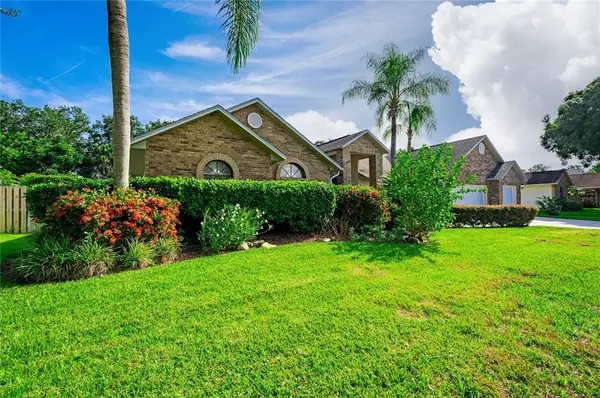$600,500
$560,000
7.2%For more information regarding the value of a property, please contact us for a free consultation.
4 Beds
3 Baths
2,734 SqFt
SOLD DATE : 08/16/2022
Key Details
Sold Price $600,500
Property Type Single Family Home
Sub Type Single Family Residence
Listing Status Sold
Purchase Type For Sale
Square Footage 2,734 sqft
Price per Sqft $219
Subdivision Timber Knoll Sub
MLS Listing ID T3388538
Sold Date 08/16/22
Bedrooms 4
Full Baths 2
Half Baths 1
Construction Status Financing,Inspections
HOA Fees $12/ann
HOA Y/N Yes
Originating Board Stellar MLS
Year Built 1990
Annual Tax Amount $4,418
Lot Size 0.330 Acres
Acres 0.33
Lot Dimensions 141x103
Property Description
Welcome to the quaint, tree lined streets of Timber Knoll, located in the heart of Valrico. With its sprawling elevation this home has all the charm and curb appeal buyers seek in this neighborhood. This 4 bedroom 2.5 bath home features a great flowing floor plan from beginning to end which includes separate formal living and dining rooms with the dining room adjacent to the kitchen, the kitchen opens to the family room with a breakfast nook that overlooks the lanai/pool. Spacious updated kitchen with recently installed granite oversized countertops which overlook to the family room featuring a gorgeous wood burning fireplace. The wonderful 2-way split floor plan keeps the main bedroom on one side giving you a true retreat w/oversized walk-in closet with California closet system built ins & en-suite w/garden tub, updated counters & sinks & walk-in shower! Just off the main bedroom you will find an additional bonus room which could be used as a nursery or office. Three more bedrooms, laundry room & 1.5 more bathrooms are on the opposite side of the home allowing privacy for all! This home was built for entertaining with the oasis of the outside will be your favorite spot to entertain w/a built-in bar space, Thermadore gas grill, and a sparkling salt water swimming pool. The fenced yard creates comfortable space between you and your neighbors. Storage Shed and newly replaced A/C system are a few other features this home offers. You get the best of both worlds: the peaceful charm of the community at your doorstep and city outings via I-75 to Tampa just around the corner. Optional Low HOA. Call today and make it yours!
Location
State FL
County Hillsborough
Community Timber Knoll Sub
Zoning RSC-3
Rooms
Other Rooms Den/Library/Office, Formal Dining Room Separate, Formal Living Room Separate, Inside Utility
Interior
Interior Features Ceiling Fans(s), Eat-in Kitchen, Master Bedroom Main Floor, Open Floorplan, Split Bedroom, Stone Counters, Vaulted Ceiling(s), Walk-In Closet(s), Window Treatments
Heating Electric, Heat Pump
Cooling Central Air
Flooring Ceramic Tile
Fireplaces Type Wood Burning
Furnishings Unfurnished
Fireplace true
Appliance Dishwasher, Disposal, Microwave, Range, Refrigerator
Laundry Inside
Exterior
Exterior Feature Fence, Irrigation System, Lighting, Outdoor Kitchen, Rain Gutters, Sliding Doors
Parking Features Driveway, Garage Door Opener
Garage Spaces 3.0
Fence Wood
Pool Auto Cleaner, Gunite, Lighting, Salt Water, Screen Enclosure, Tile
Community Features Sidewalks
Utilities Available BB/HS Internet Available, Cable Available, Public, Street Lights
Roof Type Shingle
Porch Covered, Screened
Attached Garage true
Garage true
Private Pool Yes
Building
Lot Description Sidewalk
Entry Level One
Foundation Slab
Lot Size Range 1/4 to less than 1/2
Sewer Public Sewer
Water Public
Architectural Style Craftsman
Structure Type Stucco
New Construction false
Construction Status Financing,Inspections
Schools
Elementary Schools Brooker-Hb
Middle Schools Burns-Hb
High Schools Bloomingdale-Hb
Others
Pets Allowed Yes
Senior Community No
Ownership Fee Simple
Monthly Total Fees $12
Acceptable Financing Cash, Conventional, FHA, VA Loan
Membership Fee Required Optional
Listing Terms Cash, Conventional, FHA, VA Loan
Special Listing Condition None
Read Less Info
Want to know what your home might be worth? Contact us for a FREE valuation!

Our team is ready to help you sell your home for the highest possible price ASAP

© 2024 My Florida Regional MLS DBA Stellar MLS. All Rights Reserved.
Bought with COLDWELL BANKER REALTY

Find out why customers are choosing LPT Realty to meet their real estate needs







