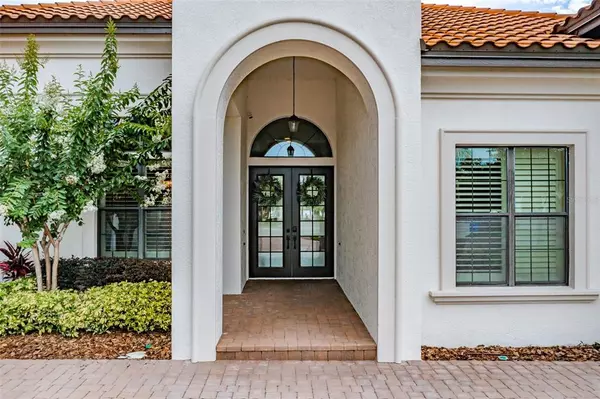$1,412,500
$1,350,000
4.6%For more information regarding the value of a property, please contact us for a free consultation.
5 Beds
4 Baths
4,039 SqFt
SOLD DATE : 08/10/2022
Key Details
Sold Price $1,412,500
Property Type Single Family Home
Sub Type Single Family Residence
Listing Status Sold
Purchase Type For Sale
Square Footage 4,039 sqft
Price per Sqft $349
Subdivision Ladera
MLS Listing ID T3379615
Sold Date 08/10/22
Bedrooms 5
Full Baths 4
Construction Status No Contingency
HOA Fees $261/qua
HOA Y/N Yes
Originating Board Stellar MLS
Year Built 2011
Annual Tax Amount $9,897
Lot Size 0.650 Acres
Acres 0.65
Lot Dimensions 83.86x339
Property Description
Multiple offers - highest and best due by Monday 5pm. Imagine sitting by your glistening pool and spa watching the sunset over your gorgeous property in the heart of Lutz. From the moment you walk through the double front doors, your eyes are immediately drawn to the amazing views of your private back yard oasis and stunning lake front property. This custom-built Arthur Rutenburg home was truly designed with every detail in mind. Featuring an open floor plan that is as functional as it is beautiful, you can enjoy a cozy night at home or a large gathering where there is plenty of space for all to enjoy. Driving up to this beautiful estate home, you will truly enjoy the mature landscaping, paved driveway and grand entryway. The whole home is pre-wired for Speakers and even offers an Entertainment System closet for all your tech needs right outside the office. The kitchen is the heart of this home, with an abundance of granite countertop space, 42in cabinets and a large pantry, there is plenty of storage for all your needs. A chefs dream with natural gas cooktop, double wall ovens, a butler's pantry with wine cooler and even a built-in nugget ice machine for your enjoyment. The kitchen overlooks the family room and offers expansive views of the outdoors from every angle. Large windows and doors make up the majority of the sitting room and living room offering plenty of natural light and views to the outside pool area. There is an oversized laundry room right off the garage with built in shelving and another large storage closet. The office features double doors and sits at the front corner of the home for ideal privacy. Just beyond the office sits the primary bedroom offering tray ceilings with crown molding, double walk-in closets, a true walk-in shower, spacious vanities and a jetted garden tub for the ultimate R&R. The guest suite is spacious and offers its own on-suite and walk-in closet perfect for all your guests needs. The third and fourth bedroom share a jack and jill style bathroom and both have large walk-in closets with custom shelving. The large bonus room is located in the rear of the home and offers plenty of space to use as a second entertaining space, man- cave, playroom, gaming room, theatre room, or anything your heart desires. This room also offers a very large walk-in closet and can be used as a 5th bedroom. The fourth bathroom is ideally located in this hallway right near the back door for easy access to the outside. When entering the pool area, you have two triple sliding doors that is ideal for indoor/outdoor living. The pool has a Hayward Home Link App, IQPump Variable Speed Pump w/App, LED multicolored lights and the Footer is pre-laid for a Pool Cage should you want one. Imagine entertaining family and friends in your saltwater pool and spa, surrounded by the tranquil views this property offers. With your own waterfall feature, natural gas heated spa, outdoor grille, (that is also connected to the natural gas) Primo Smoker, and plenty of entertaining spaces, this home has it all. This exterior of the home was just painted in 2021, offers Plantation Shutters throughout and has two 220V Outlets for Tesla Chargers in the garage. When you enter the exclusive gates of Ladera, pride of homeownership and attention to detail shines. Conveniently located near the Veterans Expressway, shopping, restaurants and more, this home may be the one you've been looking for!
Location
State FL
County Hillsborough
Community Ladera
Zoning PD
Rooms
Other Rooms Bonus Room, Family Room, Formal Dining Room Separate, Formal Living Room Separate, Great Room, Interior In-Law Suite
Interior
Interior Features Ceiling Fans(s), Central Vaccum, Crown Molding, Eat-in Kitchen, High Ceilings, Kitchen/Family Room Combo, Master Bedroom Main Floor, Open Floorplan, Walk-In Closet(s)
Heating Central, Zoned
Cooling Central Air, Zoned
Flooring Ceramic Tile, Wood
Fireplace false
Appliance Bar Fridge, Dishwasher, Ice Maker, Microwave, Refrigerator, Tankless Water Heater
Laundry Inside
Exterior
Exterior Feature Fence, Lighting, Outdoor Kitchen, Sliding Doors
Garage Spaces 3.0
Pool In Ground, Salt Water
Utilities Available BB/HS Internet Available, Cable Available, Cable Connected, Electricity Available, Electricity Connected, Natural Gas Available, Natural Gas Connected, Public
Roof Type Tile
Attached Garage true
Garage true
Private Pool Yes
Building
Story 1
Entry Level One
Foundation Slab
Lot Size Range 1/2 to less than 1
Sewer Public Sewer
Water Public
Structure Type Block
New Construction false
Construction Status No Contingency
Schools
Elementary Schools Lutz-Hb
Middle Schools Buchanan-Hb
High Schools Steinbrenner High School
Others
Pets Allowed Yes
Senior Community No
Ownership Fee Simple
Monthly Total Fees $261
Acceptable Financing Cash, Conventional
Membership Fee Required Required
Listing Terms Cash, Conventional
Special Listing Condition None
Read Less Info
Want to know what your home might be worth? Contact us for a FREE valuation!

Our team is ready to help you sell your home for the highest possible price ASAP

© 2024 My Florida Regional MLS DBA Stellar MLS. All Rights Reserved.
Bought with LOKATION

Find out why customers are choosing LPT Realty to meet their real estate needs







