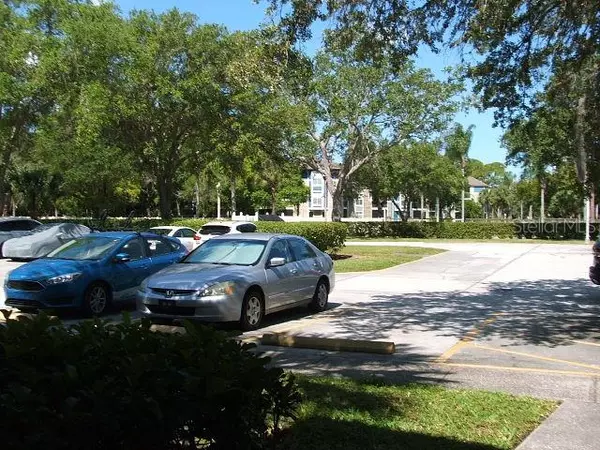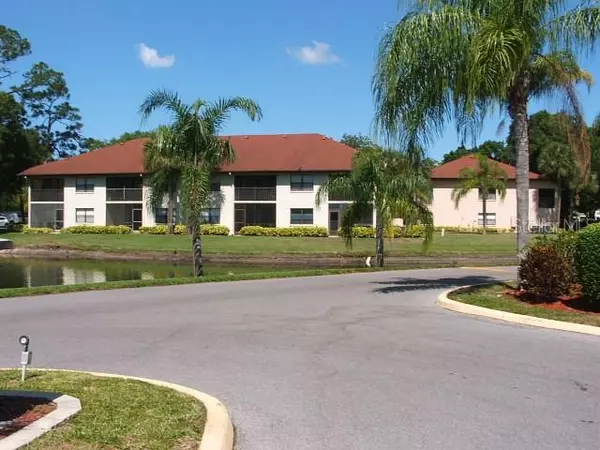$324,900
$324,900
For more information regarding the value of a property, please contact us for a free consultation.
2 Beds
2 Baths
1,174 SqFt
SOLD DATE : 07/22/2022
Key Details
Sold Price $324,900
Property Type Condo
Sub Type Condo - Hotel
Listing Status Sold
Purchase Type For Sale
Square Footage 1,174 sqft
Price per Sqft $276
Subdivision Shorewalk Bath & Tennis Club 1
MLS Listing ID A4535090
Sold Date 07/22/22
Bedrooms 2
Full Baths 2
Condo Fees $357
Construction Status Other Contract Contingencies
HOA Y/N No
Originating Board Stellar MLS
Year Built 1987
Annual Tax Amount $2,678
Property Description
SHOREWALK CONDO WITH A LAKEVIEW, THIS WELL MAINTAINED AND UPDATED UNIT IS READY FOR YOU AND IT LOOKS GREAT, GROUND LEVEL AND JUST STEPS TO THE CLUBHOUSE AND POOL. THE KITCHEN FEATURES SOLID WOOD CABINETS, TRAY CEILING AND NEW LIGHTS, SS STEEL APPLIANCES, SOLID SURFACE COUNTER TOPS AND TILE BACKSPALSH LOOKS GREAT. THE PASSTHRU WINDOW WAS ENLARGED BY CABINETS BEING REMOVED. THE LIVING ROOM/DINING ROOM FEATURES TROPICAL LOOKING CEILING FANS, PASS THRU WINDOW FROM THE KITCHEN AND LAKE VIEW. THE MASTER SUITE FEATURES DUAL SINK IN MASTER BATHROOM AND SURROUNDED BY A TILED BACKSPLASH. UPDATED TILED SHOWER WALLS. THE ENTRANCE TO THE SHOWER WAS MODIFIED. THE GUEST BEDROOM CLOSET WAS MODIFIED TO PROVIDE A MORE SPACIOUS ROOM. Special Assessment payments: $2000 due SEP 22 and $1000 in APR 23.
Location
State FL
County Manatee
Community Shorewalk Bath & Tennis Club 1
Zoning PDR R3A
Direction W
Interior
Interior Features Eat-in Kitchen, Living Room/Dining Room Combo, Master Bedroom Main Floor, Split Bedroom, Stone Counters, Walk-In Closet(s)
Heating Central, Electric
Cooling Central Air
Flooring Ceramic Tile
Fireplace false
Appliance Dishwasher, Dryer, Electric Water Heater, Microwave, Range, Refrigerator, Washer
Exterior
Exterior Feature Irrigation System, Rain Gutters, Sidewalk, Tennis Court(s)
Garage Open
Pool Heated, In Ground
Community Features Association Recreation - Owned, Buyer Approval Required, Playground, Pool, Sidewalks, Tennis Courts
Utilities Available Cable Connected, Electricity Connected, Sewer Connected, Street Lights, Water Connected
Waterfront true
Waterfront Description Pond
View Y/N 1
Roof Type Shingle
Attached Garage false
Garage false
Private Pool No
Building
Story 2
Entry Level One
Foundation Slab
Lot Size Range Non-Applicable
Sewer Public Sewer
Water Public
Structure Type Block, Stucco
New Construction false
Construction Status Other Contract Contingencies
Schools
Elementary Schools Moody Elementary
Middle Schools W.D. Sugg Middle
High Schools Bayshore High
Others
Pets Allowed No
Senior Community No
Ownership Condominium
Monthly Total Fees $357
Acceptable Financing Cash
Listing Terms Cash
Special Listing Condition None
Read Less Info
Want to know what your home might be worth? Contact us for a FREE valuation!

Our team is ready to help you sell your home for the highest possible price ASAP

© 2024 My Florida Regional MLS DBA Stellar MLS. All Rights Reserved.
Bought with COLDWELL BANKER REALTY

Find out why customers are choosing LPT Realty to meet their real estate needs







