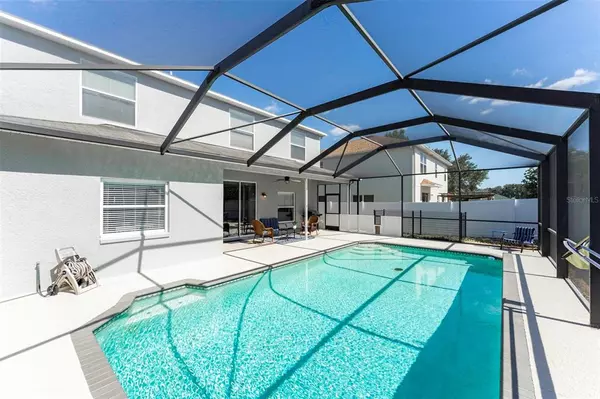$490,000
$470,000
4.3%For more information regarding the value of a property, please contact us for a free consultation.
6 Beds
3 Baths
3,006 SqFt
SOLD DATE : 06/13/2022
Key Details
Sold Price $490,000
Property Type Single Family Home
Sub Type Single Family Residence
Listing Status Sold
Purchase Type For Sale
Square Footage 3,006 sqft
Price per Sqft $163
Subdivision Buckhorn Preserve Ph 4
MLS Listing ID T3371112
Sold Date 06/13/22
Bedrooms 6
Full Baths 3
Construction Status Financing,Inspections
HOA Fees $28/ann
HOA Y/N Yes
Year Built 2005
Annual Tax Amount $5,966
Lot Size 6,969 Sqft
Acres 0.16
Lot Dimensions 60x115
Property Description
Spacious 6 BEDROOM HOME in desired neighborhood of Buckhorn Preserve. No CDD fees and low annual HOA. The 3000+ SF spacious floorplan includes living, dining and family rooms as well as a huge kitchen fit for the chef of the family that includes a breakfast nook, center island and ample cabinets. There are 5 generously sized bedrooms and 2 baths upstairs and one bedroom and full bath downstairs that could also be used as a game room, office or den. Recent upgrades include brand new downstairs AC, newer stainless appliances, all 3 bathrooms remodeled to include vanities with soft close-drawers, vinyl laminate flooring throughout downstairs and freshly painted inside and out. 2 sets of sliding doors lead out to the covered screened lanai and pool area that is perfect for additional living space and entertaining. The yard is fenced with PVC fencing and includes a custom dog run. Close to schools and Buckhorn Springs Golf and Country Club. Within minutes’ walk to Buckhorn Park/Playground.
Location
State FL
County Hillsborough
Community Buckhorn Preserve Ph 4
Zoning PD
Rooms
Other Rooms Family Room, Inside Utility
Interior
Interior Features Crown Molding, Eat-in Kitchen, Kitchen/Family Room Combo, Living Room/Dining Room Combo, Solid Wood Cabinets, Split Bedroom, Stone Counters, Walk-In Closet(s)
Heating Central, Electric
Cooling Central Air, Zoned
Flooring Carpet
Fireplace false
Appliance Dishwasher, Electric Water Heater, Microwave, Range, Refrigerator
Exterior
Exterior Feature Fence, Irrigation System, Sliding Doors
Garage Spaces 2.0
Fence Vinyl
Pool Gunite, In Ground, Screen Enclosure
Utilities Available BB/HS Internet Available, Public
Roof Type Shingle
Porch Covered, Screened
Attached Garage true
Garage true
Private Pool Yes
Building
Lot Description In County
Entry Level Two
Foundation Slab
Lot Size Range 0 to less than 1/4
Sewer Public Sewer
Water Public
Architectural Style Contemporary
Structure Type Block, Stucco
New Construction false
Construction Status Financing,Inspections
Schools
Elementary Schools Buckhorn-Hb
Middle Schools Mulrennan-Hb
High Schools Durant-Hb
Others
Pets Allowed No
Senior Community No
Ownership Fee Simple
Monthly Total Fees $28
Membership Fee Required Required
Special Listing Condition None
Read Less Info
Want to know what your home might be worth? Contact us for a FREE valuation!

Our team is ready to help you sell your home for the highest possible price ASAP

© 2024 My Florida Regional MLS DBA Stellar MLS. All Rights Reserved.
Bought with SIGNATURE REALTY ASSOCIATES

Find out why customers are choosing LPT Realty to meet their real estate needs







