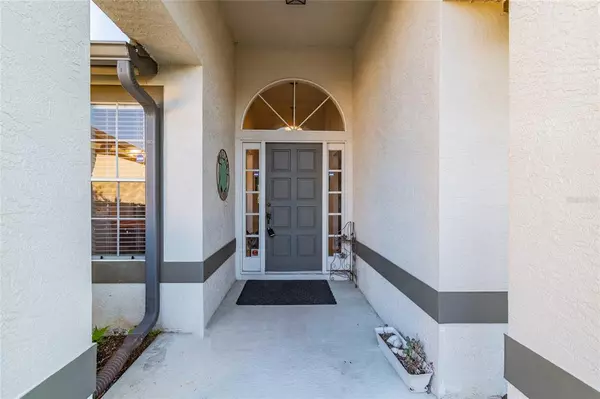$510,000
$469,500
8.6%For more information regarding the value of a property, please contact us for a free consultation.
4 Beds
2 Baths
2,094 SqFt
SOLD DATE : 05/23/2022
Key Details
Sold Price $510,000
Property Type Single Family Home
Sub Type Single Family Residence
Listing Status Sold
Purchase Type For Sale
Square Footage 2,094 sqft
Price per Sqft $243
Subdivision Stillwater Ph 3
MLS Listing ID O6004409
Sold Date 05/23/22
Bedrooms 4
Full Baths 2
Construction Status Inspections
HOA Fees $21/ann
HOA Y/N Yes
Year Built 1991
Annual Tax Amount $3,667
Lot Size 0.320 Acres
Acres 0.32
Property Description
One of a kind home in the amazing Stillwater subdivision! Water front and peaceful- with no rear neighbors. Relax by the pool/spa while grilling out under the covered patio and enjoy the privacy. Amazing open floor plan with vaulted ceilings. Formal dining room to the left when you walk in and to the right is an open loft space- perfect for an office or keep it as-is with your very own bar! Upgraded kitchen with beautiful backsplash and stainless steel appliances. Excellent layout for entertaining from the kitchen to the living room which is loaded with natural light throughout. Master bedroom features plenty of room including a walk in closet. Recently remodeled- master bathroom features his and her sinks with a jacuzzi style tub and walk-in shower. Guest rooms have tile throughout with high ceilings. Landscaping from the front yard to the back is just a bonus for curb appeal. Entire interior was freshly repainted in 2019. New roof installed in 2018. Laundry room with washer/dryer included. Completely fenced back yard and a two car garage. Location is private, yet minutes away to many shops, dining, stores, and close to UCF. "A" rated school districts as well.
Location
State FL
County Seminole
Community Stillwater Ph 3
Zoning R-1AA
Rooms
Other Rooms Attic
Interior
Interior Features Ceiling Fans(s), Dry Bar, Eat-in Kitchen, High Ceilings, Kitchen/Family Room Combo, Open Floorplan, Solid Wood Cabinets, Stone Counters, Walk-In Closet(s), Window Treatments
Heating Central
Cooling Central Air
Flooring Ceramic Tile, Tile
Fireplace false
Appliance Cooktop, Dishwasher, Disposal, Dryer, Microwave, Range, Range Hood, Refrigerator, Washer, Wine Refrigerator
Laundry Laundry Room
Exterior
Exterior Feature Fence, Irrigation System, Lighting, Outdoor Grill
Garage Spaces 2.0
Pool In Ground, Screen Enclosure
Community Features Playground, Sidewalks
Utilities Available Cable Connected, Electricity Available, Fire Hydrant, Public, Sprinkler Meter, Street Lights
Waterfront Description Pond
View Y/N 1
View Water
Roof Type Shingle
Porch Covered, Deck, Enclosed, Screened
Attached Garage true
Garage true
Private Pool Yes
Building
Lot Description Conservation Area, Paved
Story 1
Entry Level One
Foundation Slab
Lot Size Range 1/4 to less than 1/2
Sewer Public Sewer
Water Public
Architectural Style Traditional
Structure Type Block, Stucco
New Construction false
Construction Status Inspections
Schools
Elementary Schools Carillon Elementary
Middle Schools Jackson Heights Middle
High Schools Hagerty High
Others
Pets Allowed Yes
Senior Community No
Ownership Fee Simple
Monthly Total Fees $21
Acceptable Financing Cash, Conventional, FHA, VA Loan
Membership Fee Required Required
Listing Terms Cash, Conventional, FHA, VA Loan
Special Listing Condition None
Read Less Info
Want to know what your home might be worth? Contact us for a FREE valuation!

Our team is ready to help you sell your home for the highest possible price ASAP

© 2024 My Florida Regional MLS DBA Stellar MLS. All Rights Reserved.
Bought with COMPASS FLORIDA LLC

Find out why customers are choosing LPT Realty to meet their real estate needs







