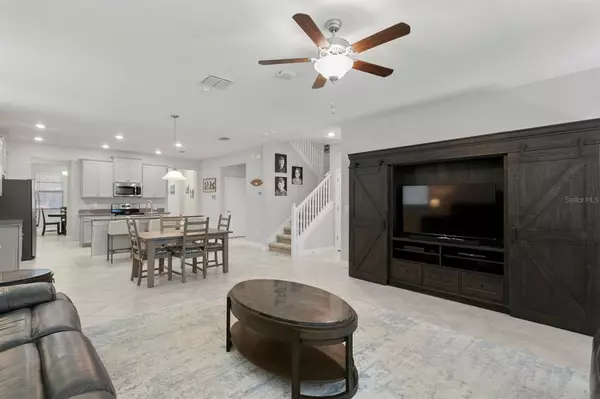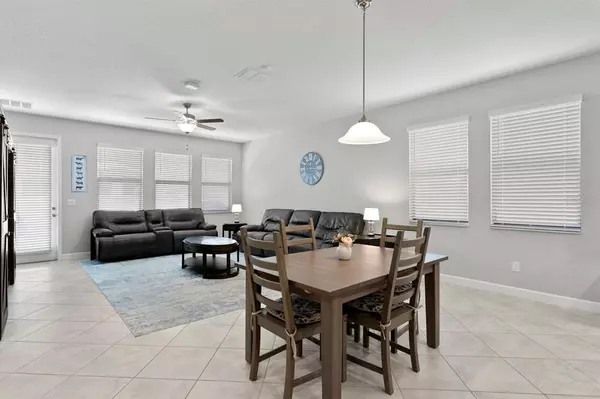$739,000
$739,000
For more information regarding the value of a property, please contact us for a free consultation.
5 Beds
4 Baths
3,834 SqFt
SOLD DATE : 05/13/2022
Key Details
Sold Price $739,000
Property Type Single Family Home
Sub Type Single Family Residence
Listing Status Sold
Purchase Type For Sale
Square Footage 3,834 sqft
Price per Sqft $192
Subdivision Tampa Palms Area 3 Prcl 38
MLS Listing ID T3364730
Sold Date 05/13/22
Bedrooms 5
Full Baths 3
Half Baths 1
Construction Status No Contingency
HOA Fees $64/qua
HOA Y/N Yes
Originating Board Stellar MLS
Year Built 2019
Annual Tax Amount $7,399
Lot Size 5,662 Sqft
Acres 0.13
Lot Dimensions 50x115
Property Description
New Construction is impossible to find! Why wait, this exciting new listing is as good as new! This move-in ready home was built by one of the most respected builders in the country, Lennar Homes. Nestled in the heart of Tampa Palms, this “Virginia” floor plan offers 5 bedrooms, bonus room, 3.5 bathrooms, 3 car garage, 3,834 square feet and contemporary features throughout. Built to withstand the elements, this home features high velocity wind and rain roof vents, hurricane resistant hardware, pressure aluminum windows to withstand winds up to 110 mph, steel reinforced concrete footings and much more! This Smart Home has wi-fi already built in and contains smart locks, Ring security camera and smart doorbell! The curb appeal catches your eye with manicured gardens, crisp contemporary paint, and pavered driveway. This two-story home showcases a contemporary open floorplan among the dining room, kitchen and family room, leading to a spacious lanai for indoor-outdoor living. The kitchen overflows with contemporary flair! Complete with stainless steel appliances, recessed lighting, modern 36” staggered gray cabinets, thick granite countertops, a butler pantry and separate eating space. Transitioning to the family room is seamless as it is conveniently located right off the kitchen which is perfect for entertaining! Framing the space, a tranquil owner’s suite with a private bathroom is separate from the 4 additional bedrooms upstairs. The luxe master suite boasts tray ceilings, walk in closet and energy efficient double pane windows. Relax at the end of a busy day in the lavish master bathroom which showcases dual vanities, glass enclosed shower, garden tub, granite countertops and gray cabinetry. A spacious bonus room occupies the second floor along with the secondary bedrooms which provides the ultimate privacy. A special feature of this home is that there is laundry space on the first AND second floor. Live the Florida lifestyle! The covered patio is the perfect place to relax and the backyard is surrounded by vinyl fencing. Located just minutes to top rated schools, USF, I-75, restaurants, shopping, and multiple county parks where you can enjoy miles of trails and boardwalk for walking, biking or jogging or just taking in Florida's nature. Yes, you can have it all! Welcome Home.
Location
State FL
County Hillsborough
Community Tampa Palms Area 3 Prcl 38
Zoning PD-A
Rooms
Other Rooms Great Room, Inside Utility, Loft
Interior
Interior Features Master Bedroom Main Floor, Open Floorplan, Solid Surface Counters, Stone Counters, Tray Ceiling(s), Walk-In Closet(s)
Heating Central, Electric
Cooling Central Air
Flooring Carpet, Ceramic Tile
Fireplace false
Appliance Dishwasher, Dryer, Microwave, Range, Refrigerator, Trash Compactor, Washer
Laundry Inside, Laundry Room, Upper Level
Exterior
Exterior Feature Irrigation System, Sidewalk
Garage Driveway, Garage Door Opener, Tandem
Garage Spaces 3.0
Fence Fenced
Utilities Available Cable Connected, Electricity Connected, Phone Available, Public, Sewer Connected, Street Lights, Water Connected
Waterfront false
Roof Type Shingle
Porch Covered, Patio
Attached Garage true
Garage true
Private Pool No
Building
Story 2
Entry Level Two
Foundation Slab
Lot Size Range 0 to less than 1/4
Sewer Public Sewer
Water Public
Architectural Style Contemporary
Structure Type Block, Stucco
New Construction false
Construction Status No Contingency
Schools
Elementary Schools Tampa Palms-Hb
Middle Schools Liberty-Hb
High Schools Freedom-Hb
Others
Pets Allowed Breed Restrictions, Yes
Senior Community No
Ownership Fee Simple
Monthly Total Fees $64
Acceptable Financing Cash, Conventional, FHA, VA Loan
Membership Fee Required Required
Listing Terms Cash, Conventional, FHA, VA Loan
Special Listing Condition None
Read Less Info
Want to know what your home might be worth? Contact us for a FREE valuation!

Our team is ready to help you sell your home for the highest possible price ASAP

© 2024 My Florida Regional MLS DBA Stellar MLS. All Rights Reserved.
Bought with FLORIDA EXECUTIVE REALTY

Find out why customers are choosing LPT Realty to meet their real estate needs







