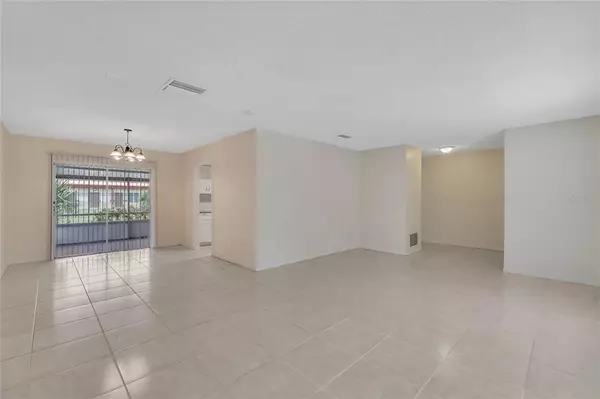$335,000
$335,000
For more information regarding the value of a property, please contact us for a free consultation.
5 Beds
3 Baths
1,843 SqFt
SOLD DATE : 05/12/2022
Key Details
Sold Price $335,000
Property Type Single Family Home
Sub Type Single Family Residence
Listing Status Sold
Purchase Type For Sale
Square Footage 1,843 sqft
Price per Sqft $181
Subdivision Lonesome Pines
MLS Listing ID O6013438
Sold Date 05/12/22
Bedrooms 5
Full Baths 3
Construction Status Financing
HOA Y/N No
Year Built 1970
Annual Tax Amount $2,475
Lot Size 9,147 Sqft
Acres 0.21
Property Description
Find ample space in this five-bedroom, three full baths, recently remodeled home in Orlando! With a fresh coat of paint on the exterior and interior throughout, this home is simply waiting for décor. The floor plan offers separate living and family rooms, a primary suite split from the additional bedrooms and a converted garage that includes a full bath. The entire kitchen has been upgraded to offer neutral cabinets, stainless steel appliances, granite countertops, new hardware, sink, faucet, and lighting. A window passthrough in the kitchen provides easy access to the back patio. The primary suite located by the potential dining area has new vinyl plank flooring, vanity, hardware, and lighting. Skip over to the additional three bedrooms that have new carpet and fresh paint. The second full bath includes new upgrades and a door leading to the fully fenced backyard. If additional room is a necessity, the garage conversion may be just the solution with its full bath and closet. The patio has two access points from the dining area and the family room which also leads to the backyard that is just under a quarter acre. The roof was also replaced in 2018. The location has easy access to the 408, turnpike, shopping, and dining. Investment opportunity as well! Schedule your tour today!
Location
State FL
County Orange
Community Lonesome Pines
Zoning R-1A
Interior
Interior Features Ceiling Fans(s), Kitchen/Family Room Combo, Living Room/Dining Room Combo, Split Bedroom
Heating Central, Electric
Cooling Central Air
Flooring Carpet, Ceramic Tile, Laminate, Vinyl
Furnishings Unfurnished
Fireplace false
Appliance Dishwasher, Electric Water Heater, Microwave, Range, Refrigerator
Laundry Inside, In Garage
Exterior
Exterior Feature Fence, Sidewalk, Sliding Doors
Parking Features Converted Garage, Driveway
Fence Chain Link
Utilities Available Electricity Connected, Sewer Connected, Water Connected
Roof Type Shingle
Porch Covered, Rear Porch, Screened
Garage false
Private Pool No
Building
Lot Description Sidewalk, Paved, Unincorporated
Story 1
Entry Level One
Foundation Slab
Lot Size Range 0 to less than 1/4
Sewer Public Sewer
Water Public
Structure Type Block
New Construction false
Construction Status Financing
Schools
Elementary Schools Hiawassee Elem
Middle Schools Robinswood Middle
High Schools Evans High
Others
Pets Allowed Yes
Senior Community No
Ownership Fee Simple
Acceptable Financing Cash, Conventional
Listing Terms Cash, Conventional
Special Listing Condition None
Read Less Info
Want to know what your home might be worth? Contact us for a FREE valuation!

Our team is ready to help you sell your home for the highest possible price ASAP

© 2025 My Florida Regional MLS DBA Stellar MLS. All Rights Reserved.
Bought with FLORIDA CAPITAL REALTY
Find out why customers are choosing LPT Realty to meet their real estate needs







