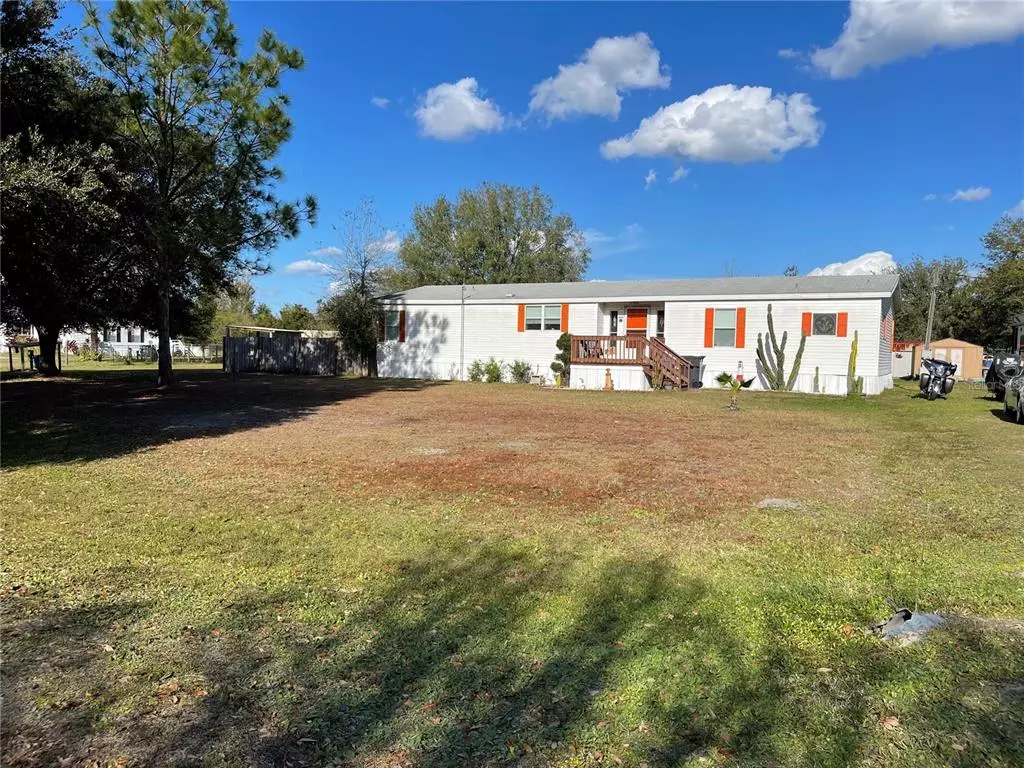$245,000
$235,000
4.3%For more information regarding the value of a property, please contact us for a free consultation.
3 Beds
2 Baths
2,174 SqFt
SOLD DATE : 03/31/2022
Key Details
Sold Price $245,000
Property Type Other Types
Sub Type Manufactured Home
Listing Status Sold
Purchase Type For Sale
Square Footage 2,174 sqft
Price per Sqft $112
Subdivision Blackwater Sub
MLS Listing ID O5999098
Sold Date 03/31/22
Bedrooms 3
Full Baths 2
HOA Y/N No
Year Built 1998
Annual Tax Amount $1,018
Lot Size 0.870 Acres
Acres 0.87
Lot Dimensions 175x165
Property Description
Welcome to this spacious home situated on almost an acre (fully cleared). Nestled in the back of a gorgeous oak tree lined community, you will instantly feel right at home pulling into this neighborhood. Enjoy a the spacious split layout. There are 3 bedrooms and an office that can easily serve as a 4th bedroom. The sellers took a lot of pride in this home adding on a finished porch that features a Jacuzzi and lots of space to entertain. Right off the side of the porch there is a beautiful deck leading to the pool and on the other side of the porch they built a one car garage. Newer roof, newer enclosed back porch/ garage, newer Jacuzzi, newer water softener. Lots of extra storage with two metal sheds in the back yard. Call for a showing, this one is going to go fast!
Location
State FL
County Hillsborough
Community Blackwater Sub
Zoning AR
Interior
Interior Features Kitchen/Family Room Combo, Master Bedroom Main Floor, Open Floorplan
Heating Central
Cooling Central Air
Flooring Laminate, Tile
Fireplace false
Appliance Dishwasher, Microwave, Range, Refrigerator, Water Softener
Exterior
Exterior Feature Balcony
Garage Spaces 1.0
Pool Above Ground
Utilities Available Public
Roof Type Shingle
Attached Garage true
Garage true
Private Pool Yes
Building
Story 1
Entry Level One
Foundation Crawlspace, Slab
Lot Size Range 1/2 to less than 1
Sewer Septic Tank
Water Well
Structure Type Vinyl Siding
New Construction false
Schools
Elementary Schools Knights-Hb
Middle Schools Marshall-Hb
High Schools Plant City-Hb
Others
Senior Community No
Ownership Fee Simple
Acceptable Financing Cash, Conventional
Listing Terms Cash, Conventional
Special Listing Condition None
Read Less Info
Want to know what your home might be worth? Contact us for a FREE valuation!

Our team is ready to help you sell your home for the highest possible price ASAP

© 2024 My Florida Regional MLS DBA Stellar MLS. All Rights Reserved.
Bought with XCELLENCE REALTY, INC

Find out why customers are choosing LPT Realty to meet their real estate needs







