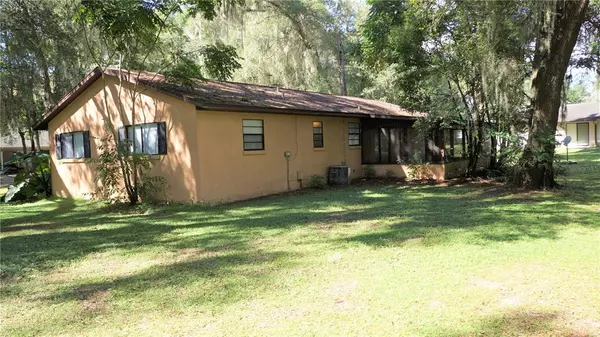$170,000
$170,000
For more information regarding the value of a property, please contact us for a free consultation.
3 Beds
3 Baths
1,300 SqFt
SOLD DATE : 03/21/2022
Key Details
Sold Price $170,000
Property Type Single Family Home
Sub Type Single Family Residence
Listing Status Sold
Purchase Type For Sale
Square Footage 1,300 sqft
Price per Sqft $130
Subdivision High Hopes Mobile Home
MLS Listing ID G5047871
Sold Date 03/21/22
Bedrooms 3
Full Baths 3
Construction Status Financing
HOA Fees $100/mo
HOA Y/N Yes
Year Built 1985
Annual Tax Amount $1,554
Lot Size 10,018 Sqft
Acres 0.23
Property Description
BACK ON THE MARKET DUE TO BUYERS FINANCING NOT GOING THROUGH.
Spacious 3 Bedroom, 3 Full Baths Single Family Home Built in 1985 in High Hopes Mobile Home Park. Great starter home in a good neighborhood or Great rental income potential as well.
1300 living square feet, 1899 total building sq ft, Slab foundation, Wood/ Stucco Exterior, Central A/C- Heating, Gable roof from 2009, Septic.
.23 acres
64 sq ft Covered front porch. Sliding glass doors lead to 305 sq ft screened in back porch enclosure.
Laundry room.
160 sq ft Built on Carport with 70 sq ft Utility Room for storage, tools, etc. attached to the back of the Carport.
Hot water heater, Refrigerator, Stove.
Interior newly painted and clean with new carpet and linoleum flooring.
This home is located on a corner lot with well established oak trees and elephant ear plants.
Small and friendly Community of 29 Homes has a Recreation center with a screened in pool.
HOA $100 month
Location
State FL
County Marion
Community High Hopes Mobile Home
Zoning R4
Rooms
Other Rooms Attic
Interior
Interior Features Ceiling Fans(s), Living Room/Dining Room Combo, Master Bedroom Main Floor, Solid Surface Counters, Thermostat
Heating Central, Electric
Cooling Central Air
Flooring Carpet, Linoleum, Tile
Furnishings Turnkey
Fireplace false
Appliance Disposal, Range
Laundry Inside, Laundry Room
Exterior
Exterior Feature Sliding Doors, Storage
Parking Features Covered, Driveway
Utilities Available Cable Available, Electricity Available, Phone Available, Sewer Available, Sewer Connected, Water Available, Water Connected
Roof Type Other, Shingle
Porch Covered, Enclosed, Rear Porch, Screened
Garage false
Private Pool No
Building
Lot Description Corner Lot
Entry Level One
Foundation Slab
Lot Size Range 0 to less than 1/4
Sewer Septic Tank
Water Public
Structure Type Stucco, Wood Frame
New Construction false
Construction Status Financing
Schools
Elementary Schools Belleview Elementary School
Middle Schools Lake Weir Middle School
High Schools Belleview High School
Others
Pets Allowed Yes
Senior Community No
Pet Size Medium (36-60 Lbs.)
Ownership Fee Simple
Monthly Total Fees $100
Acceptable Financing Cash, Conventional, FHA, VA Loan
Membership Fee Required Required
Listing Terms Cash, Conventional, FHA, VA Loan
Num of Pet 2
Special Listing Condition None
Read Less Info
Want to know what your home might be worth? Contact us for a FREE valuation!

Our team is ready to help you sell your home for the highest possible price ASAP

© 2024 My Florida Regional MLS DBA Stellar MLS. All Rights Reserved.
Bought with KELLER WILLIAMS CORNERSTONE RE

Find out why customers are choosing LPT Realty to meet their real estate needs







