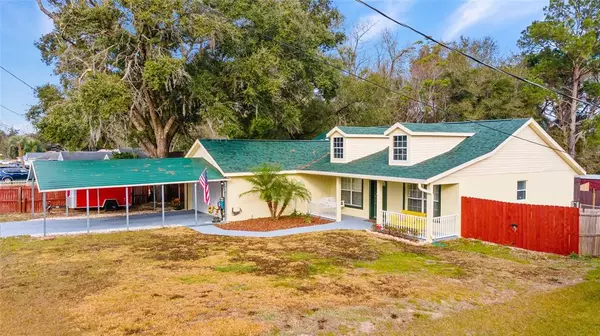$237,000
$229,000
3.5%For more information regarding the value of a property, please contact us for a free consultation.
3 Beds
2 Baths
1,494 SqFt
SOLD DATE : 03/11/2022
Key Details
Sold Price $237,000
Property Type Single Family Home
Sub Type Single Family Residence
Listing Status Sold
Purchase Type For Sale
Square Footage 1,494 sqft
Price per Sqft $158
Subdivision Belleview Heights Estate
MLS Listing ID G5051236
Sold Date 03/11/22
Bedrooms 3
Full Baths 2
Construction Status Financing
HOA Y/N No
Year Built 2005
Annual Tax Amount $2,797
Lot Size 9,583 Sqft
Acres 0.22
Lot Dimensions 75x125
Property Description
Welcome to this 3/2 home, situated in a quiet neighborhood conveniently located between Ocala and The Villages. As you arrive you will notice the painted driveway that leads up to the 2 space CARPORT and matured landscaping. The front porch welcomes you with a spacious sitting area, featuring a real front porch swing to enjoy your morning coffee on. As you enter into this well maintained home, you will notice HIGH CEILINGS and fresh paint. The kitchen features BEAUTIFUL CABINETS, upgraded light fixture, & NEWER FAUCETS. CERAMIC tile in WET AREAS, & INSIDE LAUNDRY. The 2 CAR GARAGE has pull down attic steps. Oh, and have I mentioned the ROOF WAS REPLACED IN 2021?! The master bedroom boasts a WALK IN CLOSET & master bath features a tiled walk in shower. Your guest bedrooms spacious and on the other side of the home. The guest bathroom has a tiled shower as well. Enjoy outdoor living on the built up back patio, as you exit through the back DOUBLE FRENCH DOORS and your surrounded by privacy fencing. Don't miss this one!!
Location
State FL
County Marion
Community Belleview Heights Estate
Zoning R1
Interior
Interior Features High Ceilings, Split Bedroom, Walk-In Closet(s)
Heating Central
Cooling Central Air
Flooring Carpet, Ceramic Tile
Fireplace false
Appliance Convection Oven, Microwave, Refrigerator
Laundry Inside
Exterior
Exterior Feature Rain Gutters
Garage Spaces 2.0
Utilities Available Cable Available, Electricity Available, Natural Gas Available, Public
Roof Type Shingle
Attached Garage true
Garage true
Private Pool No
Building
Story 1
Entry Level One
Foundation Slab
Lot Size Range 0 to less than 1/4
Sewer Septic Tank
Water Well
Structure Type Stucco
New Construction false
Construction Status Financing
Others
Senior Community No
Ownership Fee Simple
Acceptable Financing Cash, Conventional, FHA, Other, VA Loan
Horse Property None
Listing Terms Cash, Conventional, FHA, Other, VA Loan
Special Listing Condition None
Read Less Info
Want to know what your home might be worth? Contact us for a FREE valuation!

Our team is ready to help you sell your home for the highest possible price ASAP

© 2024 My Florida Regional MLS DBA Stellar MLS. All Rights Reserved.
Bought with REALTY EXECUTIVES IN THE VILLA

Find out why customers are choosing LPT Realty to meet their real estate needs







