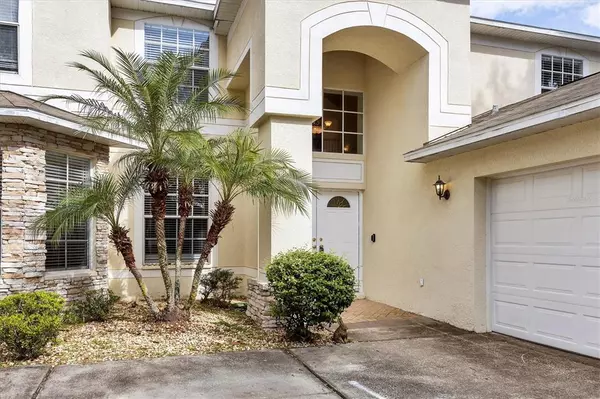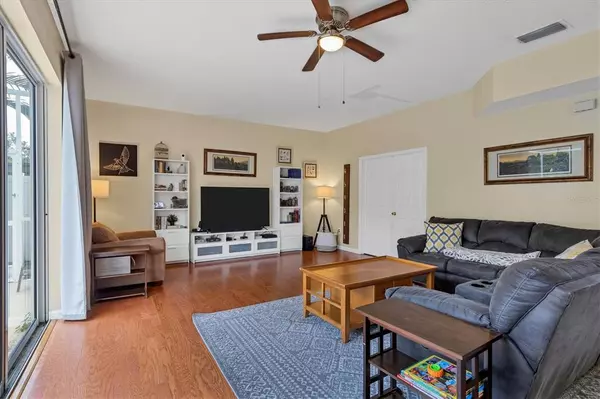$495,000
$465,000
6.5%For more information regarding the value of a property, please contact us for a free consultation.
4 Beds
3 Baths
3,210 SqFt
SOLD DATE : 02/25/2022
Key Details
Sold Price $495,000
Property Type Single Family Home
Sub Type Single Family Residence
Listing Status Sold
Purchase Type For Sale
Square Footage 3,210 sqft
Price per Sqft $154
Subdivision Buckhorn Preserve Ph 2
MLS Listing ID A4522742
Sold Date 02/25/22
Bedrooms 4
Full Baths 2
Half Baths 1
Construction Status Financing
HOA Fees $28/ann
HOA Y/N Yes
Originating Board Stellar MLS
Year Built 2004
Annual Tax Amount $5,009
Lot Size 9,583 Sqft
Acres 0.22
Property Description
YOU REALLY CAN HAVE IT ALL! This spacious 4 Bedroom home in the highly desired community of Buckhorn Preserve welcomes you into an inviting foyer with high ceilings, abundant living space with natural light, and wood flooring throughout the first floor living areas. The generous size kitchen with two pantries, granite countertops, breakfast bar area, and large eat-in space opens up to the Family Room/Great Room with large sliding doors connecting you to the screened in lanai and pool, perfect for living & entertaining. The first floor boasts a separate formal dining room, office/den, bonus room, half bath, laundry room with sink, and mudroom area off of the oversized 2 car garage. Make your way upstairs and you'll find four bedrooms and two bathrooms, including the Master Suite with sitting area, expansive walk-in closet, tub and separate shower, and dual sinks in both bathrooms. This well maintained family home sits on a corner lot with a large fenced in yard, perfect for play. A nearby park/playground is also just steps away from this lovely community. AC units are only 2 years old. New pool pump motor and child safety fence around pool. Don't let this amazing opportunity slip away! Schedule your private showing today!
Location
State FL
County Hillsborough
Community Buckhorn Preserve Ph 2
Zoning PD
Interior
Interior Features Ceiling Fans(s), Eat-in Kitchen, High Ceilings, Kitchen/Family Room Combo, Master Bedroom Upstairs, Stone Counters, Walk-In Closet(s), Window Treatments
Heating Central, Electric
Cooling Central Air
Flooring Carpet, Tile, Wood
Fireplace false
Appliance Dishwasher, Disposal, Dryer, Range, Refrigerator, Washer
Laundry Inside, Laundry Room
Exterior
Exterior Feature Lighting, Sprinkler Metered
Parking Features Garage Door Opener, Garage Faces Side, Oversized
Garage Spaces 2.0
Fence Fenced, Vinyl
Pool Child Safety Fence, Gunite, In Ground, Tile
Community Features Deed Restrictions, Sidewalks
Utilities Available BB/HS Internet Available, Cable Connected, Electricity Connected, Sewer Connected, Sprinkler Meter, Water Connected
Roof Type Shingle
Porch Enclosed, Screened
Attached Garage true
Garage true
Private Pool Yes
Building
Entry Level Two
Foundation Slab
Lot Size Range 0 to less than 1/4
Sewer Public Sewer
Water Public
Structure Type Stucco
New Construction false
Construction Status Financing
Schools
Elementary Schools Nelson-Hb
Middle Schools Mulrennan-Hb
High Schools Durant-Hb
Others
Pets Allowed Yes
Senior Community No
Ownership Fee Simple
Monthly Total Fees $28
Acceptable Financing Cash, Conventional
Membership Fee Required Required
Listing Terms Cash, Conventional
Special Listing Condition None
Read Less Info
Want to know what your home might be worth? Contact us for a FREE valuation!

Our team is ready to help you sell your home for the highest possible price ASAP

© 2024 My Florida Regional MLS DBA Stellar MLS. All Rights Reserved.
Bought with WILLIAM RAVEIS REAL ESTATE

Find out why customers are choosing LPT Realty to meet their real estate needs







