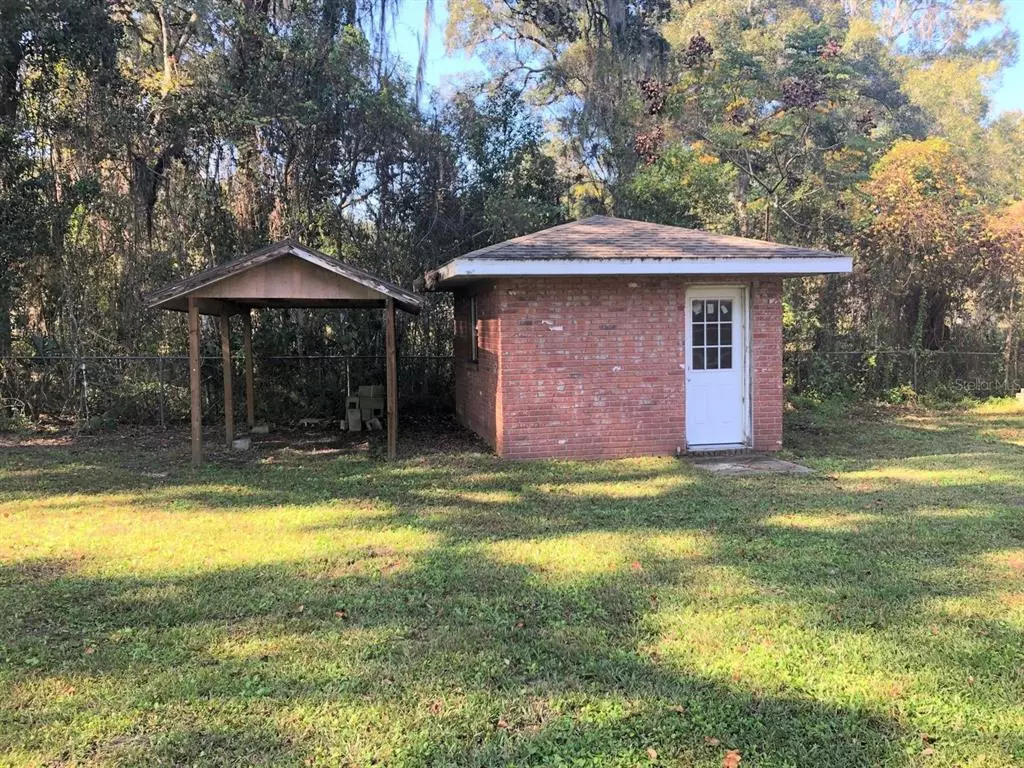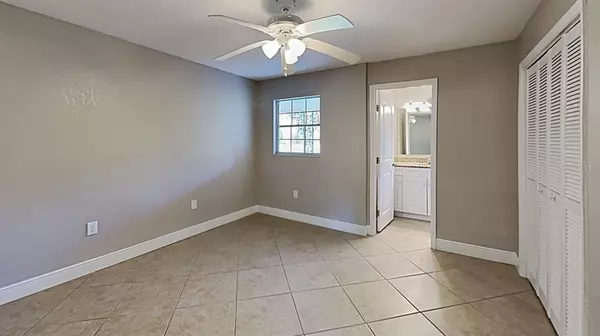$400,000
$389,900
2.6%For more information regarding the value of a property, please contact us for a free consultation.
3 Beds
3 Baths
2,005 SqFt
SOLD DATE : 02/17/2022
Key Details
Sold Price $400,000
Property Type Single Family Home
Sub Type Single Family Residence
Listing Status Sold
Purchase Type For Sale
Square Footage 2,005 sqft
Price per Sqft $199
Subdivision Shady Oak Estates
MLS Listing ID T3344255
Sold Date 02/17/22
Bedrooms 3
Full Baths 3
Construction Status Appraisal,Financing,Inspections
HOA Y/N No
Year Built 1976
Annual Tax Amount $3,067
Lot Size 2.180 Acres
Acres 2.18
Property Description
Welcome home! This wonderful 3 bedroom, 3 bath home on over 2 ACRES is ready for its new owners. Located in North Lakeland this home features an attached 2 car garage, detached 2 car garage, a barn and 2 other outbuildings. This home has ben updated and is move in ready! Fresh interior paint. New garage door and opener. Large kitchen features upgraded cabinets with crown moulding, stainless steel appliances and granite counter tops. The kitchen flows into the living room with cozy fireplace making the perfect spot for entertaining friends and family. The sunroom overlooks the expansive backyard. Each bedroom has its own bathroom and plenty of storage. NEW well, pump and tank! Fresh interior paint. New garage door and opener. AC & Water Heater 2019. Conveniently located out of town, but close to everything. 4.5 Miles to Publix. Easy access to I-4. This home will not last long! Book your private showing today.
Location
State FL
County Polk
Community Shady Oak Estates
Zoning RC
Direction N
Interior
Interior Features Other
Heating Central, Electric
Cooling Central Air
Flooring Ceramic Tile
Fireplace true
Appliance Dishwasher, Microwave, Range
Exterior
Exterior Feature Other
Garage Spaces 2.0
Utilities Available Electricity Available
Roof Type Shingle
Attached Garage true
Garage true
Private Pool No
Building
Entry Level One
Foundation Slab
Lot Size Range 2 to less than 5
Sewer Septic Tank
Water Well
Structure Type Block
New Construction false
Construction Status Appraisal,Financing,Inspections
Schools
Elementary Schools Kathleen Elem
Middle Schools Kathleen Middle
High Schools Kathleen High
Others
Senior Community No
Ownership Fee Simple
Acceptable Financing Cash, Conventional, VA Loan
Listing Terms Cash, Conventional, VA Loan
Special Listing Condition None
Read Less Info
Want to know what your home might be worth? Contact us for a FREE valuation!

Our team is ready to help you sell your home for the highest possible price ASAP

© 2024 My Florida Regional MLS DBA Stellar MLS. All Rights Reserved.
Bought with STELLAR NON-MEMBER OFFICE

Find out why customers are choosing LPT Realty to meet their real estate needs







