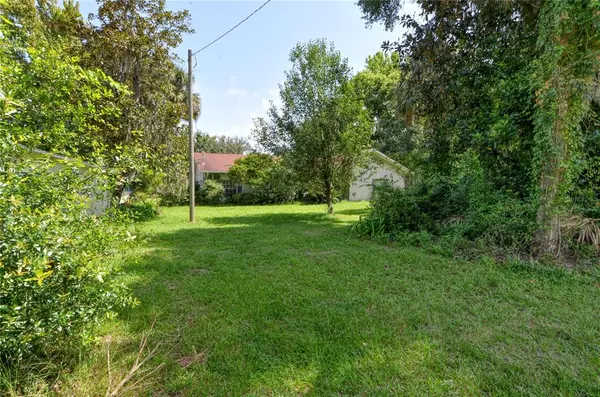$249,000
$239,900
3.8%For more information regarding the value of a property, please contact us for a free consultation.
3 Beds
2 Baths
1,526 SqFt
SOLD DATE : 02/02/2022
Key Details
Sold Price $249,000
Property Type Single Family Home
Sub Type Single Family Residence
Listing Status Sold
Purchase Type For Sale
Square Footage 1,526 sqft
Price per Sqft $163
Subdivision Forest Grove
MLS Listing ID OM623740
Sold Date 02/02/22
Bedrooms 3
Full Baths 2
Construction Status Appraisal,Financing,Inspections
HOA Y/N No
Originating Board Stellar MLS
Year Built 1989
Annual Tax Amount $1,871
Lot Size 1.080 Acres
Acres 1.08
Property Description
YOU CAN HAVE IT ALL!! SUPER WELL BUILT, LOVINGLY CARED FOR CONCRETE BLOCK AND STUCCO HOME JUST NORTH OF THE ALACHUA/MARION COUNTY LINE ON OVER 1 ACRE OF LAND. Enjoy quiet country living just steps away from the FAMOUS YEARLING RESTAURANT IN HAWTHORNE, FL!! This home has NEW ROOF COMING IN AUGUST AND NEWER A/C AND NEW GAS H/W HEATER!! Beautiful Laminate flooring less than 3 yrs old! Spanish Lace texture ceilings, 3 french doors, linen closet, kitchen pantry, walk in closet in master, GRANITE COUNTER TOPS, SCREENED FRONT PORCH, IN GROUND LP TANK and WHOLE HOUSE GENERATOR!! This home also boasts a HUGE BIRD CAGE off of the back of the home as well as 1200+SQFT Play House/She Shed/Man Cave/Green House/ Storage building with air conditioned (wall unit) 18' x 9' office. All this with a 2 car attached garage as well. Plenty of room all of your toys!! Come see this today before it is gone!
Location
State FL
County Alachua
Community Forest Grove
Zoning A
Interior
Interior Features Cathedral Ceiling(s), Ceiling Fans(s), High Ceilings, Living Room/Dining Room Combo, Master Bedroom Main Floor, Open Floorplan, Solid Surface Counters, Split Bedroom, Stone Counters, Walk-In Closet(s)
Heating Central, Electric
Cooling Central Air
Flooring Carpet, Ceramic Tile, Laminate, Linoleum
Furnishings Unfurnished
Fireplace false
Appliance Range, Refrigerator
Laundry In Garage
Exterior
Exterior Feature French Doors, Storage
Garage Spaces 2.0
Utilities Available Electricity Connected, Private, Propane
Roof Type Shingle
Attached Garage true
Garage true
Private Pool No
Building
Entry Level One
Foundation Slab
Lot Size Range 1 to less than 2
Sewer Septic Tank
Water Well
Structure Type Block, Stucco
New Construction false
Construction Status Appraisal,Financing,Inspections
Others
Senior Community No
Ownership Fee Simple
Special Listing Condition None
Read Less Info
Want to know what your home might be worth? Contact us for a FREE valuation!

Our team is ready to help you sell your home for the highest possible price ASAP

© 2024 My Florida Regional MLS DBA Stellar MLS. All Rights Reserved.
Bought with EXP REALTY LLC

Find out why customers are choosing LPT Realty to meet their real estate needs







