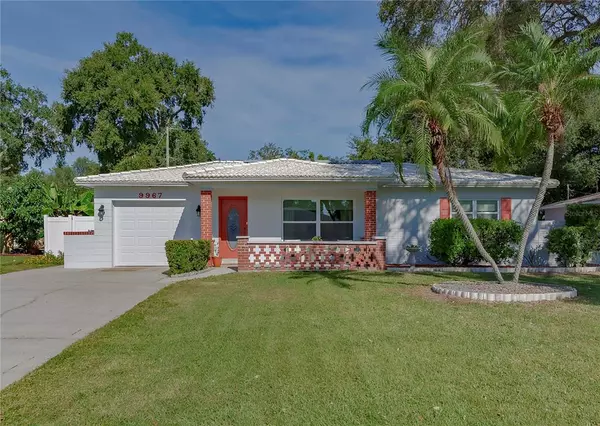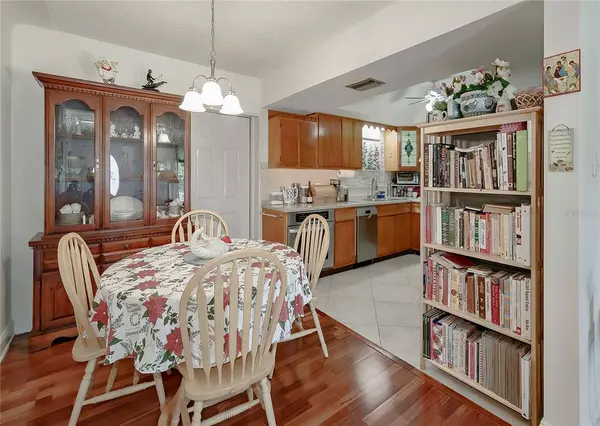$412,000
$400,000
3.0%For more information regarding the value of a property, please contact us for a free consultation.
3 Beds
2 Baths
1,607 SqFt
SOLD DATE : 01/13/2022
Key Details
Sold Price $412,000
Property Type Single Family Home
Sub Type Single Family Residence
Listing Status Sold
Purchase Type For Sale
Square Footage 1,607 sqft
Price per Sqft $256
Subdivision Bay Pines Estates
MLS Listing ID U8144386
Sold Date 01/13/22
Bedrooms 3
Full Baths 2
Construction Status Appraisal,Financing,Inspections
HOA Y/N No
Year Built 1960
Annual Tax Amount $1,319
Lot Size 7,405 Sqft
Acres 0.17
Property Description
Looking for a beautiful home in a fantastic neighborhood, zoned for great schools? Or maybe you are blending families and need a true "in-law" suite? Perhaps you are interested in income-producing properties? What ever your real estate goals are, we have you covered with this versatile home in the desirable Bay Pines Estates neighborhood. Take advantage of the UNINCORPORATED St Petersburg location and utilize the rear of the home as an INCOME-PRODUCING AirBnb rental. With more than 400 square feet, this space offers an open concept with bedroom and living areas full of natural light, a kitchenette including a range, microwave, sink and refrigerator and a large bathroom offering dual vanities and a step-in tiled shower. The option for private entrance allows this space to be independent from the main house and with shopping, restaurants and some of our best beaches only minutes away, you'll have no problem renting this space to help offset your mortgage. It would also work well for in-laws or out of town guests, or use the whole house more conventionally as a 3 bedroom, 2 bath home. You'll notice the curb appeal as you pull up with fresh exterior paint, plenty of parking and a large porch, perfect for front porch swinging and meeting your new neighbors. Impact and Low-E windows have been installed throughout the entire home and a brand new HVAC was installed earlier this month. The tile roof has tons of remaining life and was just pressure washed. NEVER run out of hot water with your tankless, on-demand water heater and an updated electrical panel. Enjoy your private, fully fenced backyard with a composite deck and plenty of green space to play or develop to create your own backyard oasis. Inside you have tons of natural light, abundant storage and a smart floor plan with neutral tones. You'll squeal with delight at the front door coat closet, a true rarity in our market. Beautiful hardwood floors run throughout most of the home. A passthrough connects the living room, featuring cove ceilings and large windows, to the kitchen. The kitchen is spacious and offers all your creatures of comfort including a garbage disposal and dishwasher and offers an adjacent dining area. Both main bedrooms are large with lots of closet space and two more linen closets are found in the hallway. You'll also notice a built-in area in the hallway, perfect to locate all your electronics. The main bathroom includes dual vanities and a tub/shower combo. Another rarity, CENTRAL VACUUM, helps makes clean up easy. Off the kitchen you'll find the in-law suite with two split system AC units, abundant natural light, laminate floors and private and secure entry. The attached 1 car garage hosts the washer and dryer hook-up (full-size stackable units convey with the home) and extra space for parking a car or using as a workshop. A water softener system keeps your appliances young and your skin soft! Bring your toothbrushes and move right into this home with the peace of mind that all your systems are in great shape, there is NO FLOOD insurance to pay and in a wonderful neighborhood that bursts with pride of ownership!
Location
State FL
County Pinellas
Community Bay Pines Estates
Zoning R-3
Direction N
Rooms
Other Rooms Interior In-Law Suite
Interior
Interior Features Built-in Features, Ceiling Fans(s), Central Vaccum
Heating Central, Electric
Cooling Central Air
Flooring Laminate, Wood
Fireplace false
Appliance Built-In Oven, Cooktop, Dishwasher, Disposal, Dryer, Microwave, Range, Refrigerator, Tankless Water Heater, Washer, Water Softener
Laundry In Garage
Exterior
Exterior Feature Fence
Parking Features Garage Door Opener, Off Street
Garage Spaces 1.0
Fence Vinyl
Utilities Available Public
Roof Type Concrete,Tile
Porch Deck, Front Porch
Attached Garage true
Garage true
Private Pool No
Building
Entry Level One
Foundation Slab
Lot Size Range 0 to less than 1/4
Sewer Public Sewer
Water Public
Structure Type Block
New Construction false
Construction Status Appraisal,Financing,Inspections
Schools
Elementary Schools Orange Grove Elementary-Pn
Middle Schools Osceola Middle-Pn
High Schools Seminole High-Pn
Others
Senior Community No
Ownership Fee Simple
Acceptable Financing Cash, Conventional, FHA, VA Loan
Listing Terms Cash, Conventional, FHA, VA Loan
Special Listing Condition None
Read Less Info
Want to know what your home might be worth? Contact us for a FREE valuation!

Our team is ready to help you sell your home for the highest possible price ASAP

© 2025 My Florida Regional MLS DBA Stellar MLS. All Rights Reserved.
Bought with EXP REALTY
Find out why customers are choosing LPT Realty to meet their real estate needs







