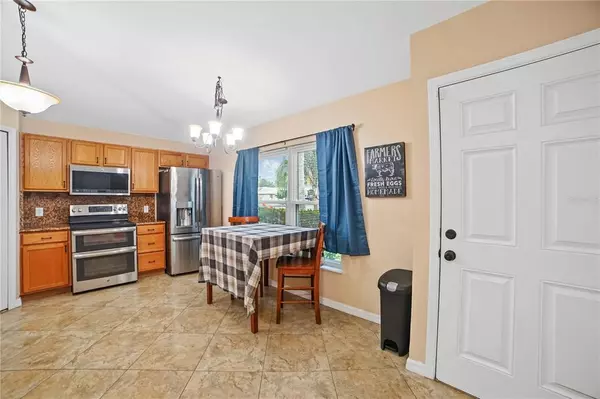$348,000
$365,000
4.7%For more information regarding the value of a property, please contact us for a free consultation.
4 Beds
3 Baths
1,831 SqFt
SOLD DATE : 01/06/2022
Key Details
Sold Price $348,000
Property Type Single Family Home
Sub Type Single Family Residence
Listing Status Sold
Purchase Type For Sale
Square Footage 1,831 sqft
Price per Sqft $190
Subdivision Deltona Lakes Unit 53
MLS Listing ID V4921167
Sold Date 01/06/22
Bedrooms 4
Full Baths 3
Construction Status Inspections,Other Contract Contingencies
HOA Y/N No
Year Built 2005
Annual Tax Amount $4,482
Lot Size 0.260 Acres
Acres 0.26
Property Description
Welcome to 1908 Brewster Dr. Make this beautiful 4 bedroom, 3 bath POOL home yours. Featuring a First Floor Master Suite, this home has so many upgrades. Lifetime metal Roof, newer siding, soffits, fascia, gutters, and double paned argon glass windows with marble sills, all installed in 2017, wall hook up installed for surround sound speaker systemin the great room. The kitchen features granite counters, double pantry, wood cabinets, GE stainless steel appliances and a large window making the kitchen extra bright. The second floor features a second Master Bedroom, the additional bathrooms, and bedrooms. But wait there's more features!! whole house water filtration and softener, built in bug system, hot water heater installed 2 years ago, irrigation system, alarm system on all doors and windows, hardwired skybell conveys with the home, the pool equipment is enclosed in a shed to prolong its life from the Florida sun and weather,. Enjoy warm Florida nights on the patio and take a dip in the pool with retractable screen for added privacy, firepit and outdoor shower. This home is situated in a booming location of Deltona with easy access to I-4, New Smyrna Beach, Downtown DeLand, only 45 minutes to the Disney theme parks, Space Coast, 30 Minutes to Daytona Beach, you will never be bored.
Location
State FL
County Volusia
Community Deltona Lakes Unit 53
Zoning 01R
Interior
Interior Features Eat-in Kitchen, Living Room/Dining Room Combo, Master Bedroom Main Floor, Pest Guard System, Solid Surface Counters, Walk-In Closet(s)
Heating Central, Electric
Cooling Central Air
Flooring Ceramic Tile, Laminate
Fireplace false
Appliance Bar Fridge, Dryer, Microwave, Range, Refrigerator, Washer
Laundry Laundry Closet
Exterior
Exterior Feature Fence, Sliding Doors
Garage Spaces 2.0
Utilities Available Cable Available, Electricity Available, Electricity Connected, Water Connected
Roof Type Metal
Porch Patio
Attached Garage true
Garage true
Private Pool Yes
Building
Story 2
Entry Level Two
Foundation Slab
Lot Size Range 1/4 to less than 1/2
Builder Name Maronda
Sewer Septic Tank
Water Public
Architectural Style Contemporary
Structure Type Block,Stucco,Vinyl Siding
New Construction false
Construction Status Inspections,Other Contract Contingencies
Others
Senior Community No
Ownership Fee Simple
Acceptable Financing Cash, Conventional
Listing Terms Cash, Conventional
Special Listing Condition None
Read Less Info
Want to know what your home might be worth? Contact us for a FREE valuation!

Our team is ready to help you sell your home for the highest possible price ASAP

© 2024 My Florida Regional MLS DBA Stellar MLS. All Rights Reserved.
Bought with STELLAR NON-MEMBER OFFICE

Find out why customers are choosing LPT Realty to meet their real estate needs







