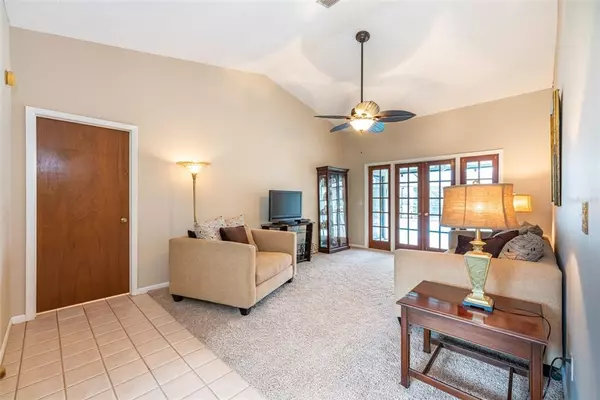$371,000
$360,000
3.1%For more information regarding the value of a property, please contact us for a free consultation.
4 Beds
2 Baths
2,145 SqFt
SOLD DATE : 10/27/2021
Key Details
Sold Price $371,000
Property Type Single Family Home
Sub Type Single Family Residence
Listing Status Sold
Purchase Type For Sale
Square Footage 2,145 sqft
Price per Sqft $172
Subdivision Lakeview Village Sec B Uni
MLS Listing ID T3330126
Sold Date 10/27/21
Bedrooms 4
Full Baths 2
Construction Status Financing,Inspections
HOA Fees $11/ann
HOA Y/N Yes
Originating Board Stellar MLS
Year Built 1985
Annual Tax Amount $2,232
Lot Size 8,276 Sqft
Acres 0.19
Lot Dimensions 78x110
Property Description
The rustic charm of this home will leave you with a cozy feeling. Stepping through the front door, the formal living and dining spaces are teaming with natural light that lazily filters through the oversized windows and vintage French doors. The split floor plan of this home places the owner's suite to your left, where a short hall leads to the opulent bedroom with its gorgeous uninterrupted views of the pool and scenery beyond. The luxurious en suite bathroom holds a large walk-in closet, a wall-to-wall vanity, and separate water closet housing the toilet and a walk-in shower. However, the best feature in the space is the soaking tub which has been placed before oversized windows that are surrounded by a small, tranquil, garden-like space and masonry brick on the exterior of the home. Just off the formal dining space lies the kitchen-family room combo. Ample storage, a closet pantry, a wood burning fireplace, and an eat-in space with a view make this area the heart of the home. Off the family room sits the oversized laundry suite and garage access, and a hall leading to the three sizable bedrooms and the guest/pool bath. The pool, also colossal, is crystal clear and the perfect place for entertaining outdoors. The pool is not the only view from the rear of this home, where a lake-fed estuary teems with nature steps away from the screened enclosure. Although there is no lake access from this property, the sizable lagoon offers a waterfront view like no other. Birds, fish, and other wildlife frolic throughout the scenery here; You can even sit and watch the otters play while enjoying your morning coffee poolside! This lagoon is perfect for kayaking, but larger crafts are not suitable. Features worth noting include a new garage door (2021), A/C (2016), toilet in owners suite (2019), and newer ceiling fans in living, owner's suite, and family rooms. Room Feature: Linen Closet In Bath (Primary Bedroom).
Location
State FL
County Hillsborough
Community Lakeview Village Sec B Uni
Zoning PD
Rooms
Other Rooms Inside Utility
Interior
Interior Features Cathedral Ceiling(s), Ceiling Fans(s), Eat-in Kitchen, Kitchen/Family Room Combo, Skylight(s), Split Bedroom, Vaulted Ceiling(s), Walk-In Closet(s)
Heating Central, Electric
Cooling Central Air
Flooring Carpet, Tile
Fireplaces Type Family Room, Wood Burning
Fireplace true
Appliance Dishwasher, Disposal, Dryer, Electric Water Heater, Range, Range Hood, Refrigerator, Washer
Laundry Inside, Laundry Room
Exterior
Exterior Feature French Doors, Rain Gutters, Sidewalk, Sliding Doors
Parking Features Garage Door Opener
Garage Spaces 2.0
Pool Gunite, In Ground, Screen Enclosure
Utilities Available Electricity Connected, Fire Hydrant, Public, Sewer Connected, Street Lights, Water Connected
Waterfront Description Lagoon
View Y/N 1
Water Access 1
Water Access Desc Lagoon
View Water
Roof Type Shingle
Porch Covered, Rear Porch, Screened
Attached Garage true
Garage true
Private Pool Yes
Building
Lot Description Conservation Area, Sidewalk, Paved
Story 1
Entry Level One
Foundation Slab
Lot Size Range 0 to less than 1/4
Sewer Public Sewer
Water Public
Structure Type Brick,Wood Siding
New Construction false
Construction Status Financing,Inspections
Schools
Elementary Schools Limona-Hb
Middle Schools Mclane-Hb
High Schools Brandon-Hb
Others
Pets Allowed Yes
Senior Community No
Ownership Fee Simple
Monthly Total Fees $11
Acceptable Financing Cash, Conventional, FHA, VA Loan
Membership Fee Required Required
Listing Terms Cash, Conventional, FHA, VA Loan
Num of Pet 4
Special Listing Condition None
Read Less Info
Want to know what your home might be worth? Contact us for a FREE valuation!

Our team is ready to help you sell your home for the highest possible price ASAP

© 2024 My Florida Regional MLS DBA Stellar MLS. All Rights Reserved.
Bought with MICHAEL AVEY REAL ESTATE

Find out why customers are choosing LPT Realty to meet their real estate needs







