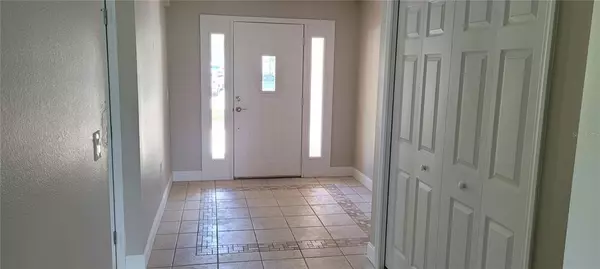$270,000
$265,000
1.9%For more information regarding the value of a property, please contact us for a free consultation.
3 Beds
2 Baths
1,904 SqFt
SOLD DATE : 09/28/2021
Key Details
Sold Price $270,000
Property Type Single Family Home
Sub Type Single Family Residence
Listing Status Sold
Purchase Type For Sale
Square Footage 1,904 sqft
Price per Sqft $141
Subdivision Shaddock Estates
MLS Listing ID U8132112
Sold Date 09/28/21
Bedrooms 3
Full Baths 2
Construction Status Inspections
HOA Fees $41/ann
HOA Y/N Yes
Year Built 2002
Annual Tax Amount $295
Lot Size 0.260 Acres
Acres 0.26
Property Description
SPACIOUS 3 Bedroom 2 Bathroom Home Centrally Located Between Tampa and Orlando!! An OPEN FLOORPLAN with the Master Bedroom on the back of the home and the other 2 Bedrooms on the front of the home, Perfectly Poised to Turn One into an Office and One into a Guestroom. Whatever you have been Searching for, this Home Warrants a PRIVATE TOUR. Enjoy a Home that has Soaring Ceilings in the Living Room and a Newly REMODELED Kitchen that Becomes the Center Piece of the Home with a Breakfast Nook for Quiet Dinners or a Breakfast Bar for Quick Morning Escapes. A INSIDE Laundry Room, A 2 Car Garage with Attic Storage, Plus Storage in the many Extra Closets in the Beautiful Foyer or those Found Throughout the House. This home has been UPDATED and Has it All. The Backyard is Large Enough for a Pool or Maybe just Add a Spa that could be off the back of the House, a Perfect Fit in your Enclosed Screened Patio!! This Home Can Be Just What You Have Been Searching For! Securely Located in the Sought After subdivision of SHADDOCK ESTATES and Conveniently Located Near Schools, Churches, Shopping and Restaurants, Make this home, YOUR FOREVER HOME!!!
Location
State FL
County Polk
Community Shaddock Estates
Rooms
Other Rooms Breakfast Room Separate
Interior
Interior Features Ceiling Fans(s), Eat-in Kitchen, Kitchen/Family Room Combo, Master Bedroom Main Floor, Open Floorplan, Stone Counters, Thermostat, Walk-In Closet(s)
Heating Central
Cooling Central Air
Flooring Ceramic Tile, Vinyl
Fireplace false
Appliance Dishwasher, Electric Water Heater, Microwave, Range, Refrigerator
Laundry Inside, Laundry Room
Exterior
Exterior Feature French Doors, Irrigation System, Lighting
Parking Features Garage Door Opener
Garage Spaces 2.0
Utilities Available BB/HS Internet Available, Cable Available, Electricity Connected, Other, Sewer Connected, Street Lights
Amenities Available Gated
Roof Type Shingle
Porch Enclosed, Rear Porch, Screened
Attached Garage true
Garage true
Private Pool No
Building
Story 1
Entry Level One
Foundation Slab
Lot Size Range 1/4 to less than 1/2
Sewer Public Sewer
Water Public
Architectural Style Traditional
Structure Type Block
New Construction false
Construction Status Inspections
Schools
Elementary Schools Walter Caldwell Elem
Middle Schools Stambaugh Middle
High Schools Auburndale High School
Others
Pets Allowed Yes
Senior Community No
Ownership Fee Simple
Monthly Total Fees $41
Acceptable Financing Cash, Conventional, FHA, VA Loan
Membership Fee Required Required
Listing Terms Cash, Conventional, FHA, VA Loan
Special Listing Condition None
Read Less Info
Want to know what your home might be worth? Contact us for a FREE valuation!

Our team is ready to help you sell your home for the highest possible price ASAP

© 2024 My Florida Regional MLS DBA Stellar MLS. All Rights Reserved.
Bought with AMERILEAD REALTY LLC

Find out why customers are choosing LPT Realty to meet their real estate needs







