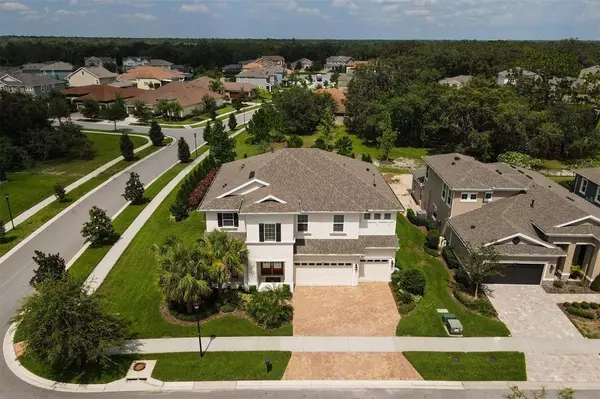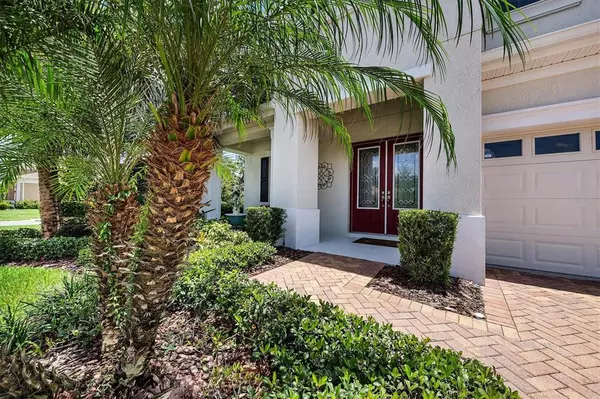$750,000
$719,900
4.2%For more information regarding the value of a property, please contact us for a free consultation.
5 Beds
4 Baths
3,595 SqFt
SOLD DATE : 08/23/2021
Key Details
Sold Price $750,000
Property Type Single Family Home
Sub Type Single Family Residence
Listing Status Sold
Purchase Type For Sale
Square Footage 3,595 sqft
Price per Sqft $208
Subdivision Fishhawk Ranch West Ph 4A
MLS Listing ID T3317864
Sold Date 08/23/21
Bedrooms 5
Full Baths 4
Construction Status Financing
HOA Fees $34/ann
HOA Y/N Yes
Year Built 2017
Annual Tax Amount $10,396
Lot Size 0.280 Acres
Acres 0.28
Property Description
WOW! Immaculate Pool home, with 5 bedrooms + den+ bonus room in the highly sought-after community of The Oaks in FishHawk West. This picture-perfect home is exactly what your family is looking for. At first glance, the huge corner lot will impress you with beautiful landscaping, paver driveway and walkway. Step onto the front porch, large enough to sit out and watch the evening sunsets. Walk through the front double custom glass doors and your eyes are drawn across the home to a picturesque back drop of the sparkling pool and private backyard. As you explore this home you will see it is dressed in everything you would expect to see in a luxury home. Need to work from home, step into the den/office with custom paint and wall finishes. This light and bright room can be closed off with double sliding contemporary doors for added privacy. The expansive chefs’ kitchen will delight anyone- featuring wood cabinets with 42” uppers and crown molding, large walk-in pantry, stainless-steel built-in appliances, including a gas range, upgraded stainless vent hood, plus built-in convection ovens and microwave combination, quartz counters, and center island that can accommodate six seats for a casual meal or lend itself to overflow from the dining table for those larger gatherings. The kitchen overlooks both the great room and expansive lanai (both have speakers to play your favorite tunes), pool and summer kitchen. This home is built to entertain- just open the sliding glass doors to expand your living space to include your screen lanai and pool area. The lanai is the perfect place to have an outdoor party. The summer kitchen is perfect for grilling and the gas heated pool will stay warm all year round. Just beyond the great room is a full bath that works wonderfully for pool bath and downstairs guest bedroom. The spacious bonus room is the hub of the upstairs. Works well as a teenager hideaway, playroom, or anything else you can imagine. The owners retreat is truly amazing! Enter though French doors to your vestibule to the right is your bedroom and to the left is the en-suite with separate vanities custom glass walk-in shower and separate soaking tub with access to the master closet (custom closet build out will help organize your clothes). Bedrooms 3 and 4 have walk-in closets and share a jack-n-jill bath. Remaining bedroom and bath are located down a hall separate from the other rooms. The laundry room has a laundry sink and cabinets for additional storage. All secondary bathrooms have linen closets to hold extra sheets and towels. With 4 bathrooms, rest assured, the tankless water heater will keep up, and the water softener will keep things smooth and silky. The three-car garage offers plenty of storage options. The hanging shelves from the ceiling or walls will keep your garage organized. Stop at the built-in bench and drop zone designed to keep shoes, backpacks, and sports gear out of sight. Welcome home to a community not just a home. Shop for groceries on your way home, bike to all amenities, enjoy all this community has to offer- The top-rated schools, resort style pool, lake house, fitness room, and trails to bike, run or walk on. This is the opportunity to love where you live and enjoy an incredible home.
Location
State FL
County Hillsborough
Community Fishhawk Ranch West Ph 4A
Zoning PD
Rooms
Other Rooms Bonus Room, Den/Library/Office, Great Room, Inside Utility
Interior
Interior Features Ceiling Fans(s), Crown Molding, Eat-in Kitchen, High Ceilings, In Wall Pest System, Kitchen/Family Room Combo, Dormitorio Principal Arriba, Open Floorplan, Solid Surface Counters, Solid Wood Cabinets, Stone Counters, Walk-In Closet(s)
Heating Central
Cooling Central Air
Flooring Carpet, Ceramic Tile
Fireplace false
Appliance Built-In Oven, Convection Oven, Cooktop, Dishwasher, Disposal, Dryer, Microwave, Range Hood, Refrigerator, Tankless Water Heater, Washer, Water Softener
Laundry Inside, Laundry Room
Exterior
Exterior Feature Irrigation System, Outdoor Kitchen, Rain Gutters, Sidewalk, Sliding Doors
Parking Features Driveway, Garage Door Opener
Garage Spaces 3.0
Pool Child Safety Fence, Gunite, Heated, In Ground, Salt Water
Community Features Deed Restrictions, Park, Playground, Pool, Sidewalks
Utilities Available BB/HS Internet Available, Cable Available, Electricity Available, Electricity Connected, Fiber Optics, Natural Gas Connected, Public, Street Lights, Underground Utilities
Amenities Available Clubhouse, Fitness Center, Playground, Pool, Trail(s)
View Park/Greenbelt, Trees/Woods
Roof Type Shingle
Porch Front Porch, Porch, Rear Porch, Screened
Attached Garage true
Garage true
Private Pool Yes
Building
Lot Description Conservation Area, Corner Lot, In County, Paved
Entry Level Two
Foundation Slab
Lot Size Range 1/4 to less than 1/2
Sewer Public Sewer
Water Public
Architectural Style Other, Traditional
Structure Type Block,Stucco,Wood Frame
New Construction false
Construction Status Financing
Schools
Elementary Schools Stowers Elementary
Middle Schools Barrington Middle
High Schools Newsome-Hb
Others
Pets Allowed Yes
HOA Fee Include Pool
Senior Community No
Ownership Fee Simple
Monthly Total Fees $34
Acceptable Financing Cash, Conventional, VA Loan
Membership Fee Required Required
Listing Terms Cash, Conventional, VA Loan
Special Listing Condition None
Read Less Info
Want to know what your home might be worth? Contact us for a FREE valuation!

Our team is ready to help you sell your home for the highest possible price ASAP

© 2024 My Florida Regional MLS DBA Stellar MLS. All Rights Reserved.
Bought with PINEYWOODS REALTY LLC

Find out why customers are choosing LPT Realty to meet their real estate needs







