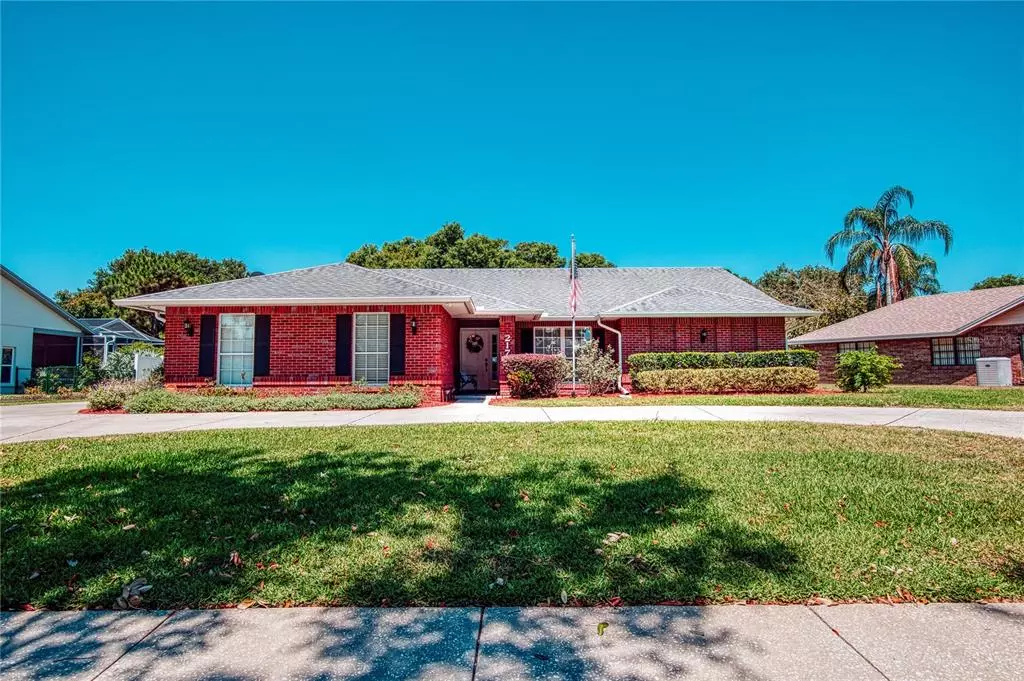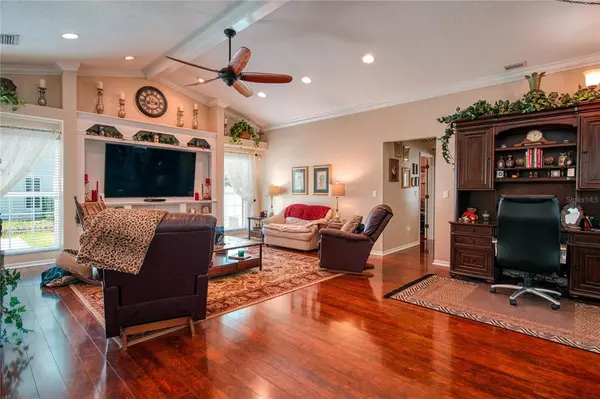$365,000
$350,000
4.3%For more information regarding the value of a property, please contact us for a free consultation.
3 Beds
2 Baths
2,318 SqFt
SOLD DATE : 07/14/2021
Key Details
Sold Price $365,000
Property Type Single Family Home
Sub Type Single Family Residence
Listing Status Sold
Purchase Type For Sale
Square Footage 2,318 sqft
Price per Sqft $157
Subdivision Bloomfield Hills Ph 01
MLS Listing ID T3309331
Sold Date 07/14/21
Bedrooms 3
Full Baths 2
Construction Status Appraisal,Financing
HOA Fees $30/ann
HOA Y/N Yes
Year Built 1993
Annual Tax Amount $495
Lot Size 0.280 Acres
Acres 0.28
Lot Dimensions 95x130
Property Description
CIRCULAR DRIVE PAVES THE WAY TO YOUR NEW HOME! 3 bedroom 2 bath home with 2318 SF of living area located in desirable Bloomfield Hills, a place with neighbors that politely wave to each other. Meandering sidewalks take you through subdivision with walking path, tennis court, basketball court/pickleball court. Majestic trees line street, perfect for a bike ride. Enter home with tile foyer and coat closet. Central family room has vaulted ceilings with center beam and built in space for your TV. Cherry laminate floors throughout. AT YOUR SERVICE! Style and speed for the homeowner who does more than cook all day. Come home and prepare meals quickly and efficiently in this functionally designed kitchen. Pass through window opens to Florida Room. Decorative tile backsplash, corian countertops, stainless steel appliances and closet pantry. Snack bar that serves additional guest or perfect place for afternoon homework. Room for you china cabinet in formal dining room with large picture window that overlooks front yard. 12'x 30' FLORIDA ROOM with wall to wall windows that overlooks backyard and brings nature light inside. Perfect place for morning coffee or afternoon tea. MASTER SUITE with private sliding glass doors to Florida Room and large master bath. His/Her sinks promotes harmony with busy morning rush. Separate his/her walk in closets. Split bedroom plan with 2nd bath with door that opens to Florida Room ready for future pool or guest. Both 2nd and 3rd bedrooms feature walk in closets. Open brick paved patio overlooks vinyl fenced backyard, ready for outdoor BBQ. Side entry garage has enclosed storage room. Extended driveway can be used to extend to future detach garage. Call now for details!
Location
State FL
County Polk
Community Bloomfield Hills Ph 01
Rooms
Other Rooms Attic, Breakfast Room Separate, Family Room, Formal Dining Room Separate, Inside Utility
Interior
Interior Features Built-in Features, Cathedral Ceiling(s), Ceiling Fans(s), Eat-in Kitchen, High Ceilings, Open Floorplan, Solid Surface Counters, Split Bedroom, Stone Counters
Heating Central
Cooling Central Air
Flooring Carpet, Ceramic Tile, Laminate
Fireplaces Type Family Room, Wood Burning
Fireplace true
Appliance Dishwasher, Disposal, Microwave, Range, Refrigerator
Laundry Inside, Laundry Room
Exterior
Exterior Feature Fence, Irrigation System, Sidewalk, Sliding Doors
Parking Features Circular Driveway, Garage Faces Side
Garage Spaces 2.0
Fence Vinyl
Community Features Deed Restrictions, Sidewalks, Tennis Courts
Utilities Available Cable Available
Amenities Available Pickleball Court(s), Tennis Court(s), Trail(s), Vehicle Restrictions
Roof Type Shingle
Attached Garage true
Garage true
Private Pool No
Building
Lot Description In County
Story 1
Entry Level One
Foundation Slab
Lot Size Range 1/4 to less than 1/2
Sewer Septic Tank
Water Public
Architectural Style Florida
Structure Type Block,Stucco
New Construction false
Construction Status Appraisal,Financing
Others
Pets Allowed Yes
Senior Community No
Ownership Fee Simple
Monthly Total Fees $30
Acceptable Financing Cash, Conventional, FHA, VA Loan
Membership Fee Required Required
Listing Terms Cash, Conventional, FHA, VA Loan
Special Listing Condition None
Read Less Info
Want to know what your home might be worth? Contact us for a FREE valuation!

Our team is ready to help you sell your home for the highest possible price ASAP

© 2024 My Florida Regional MLS DBA Stellar MLS. All Rights Reserved.
Bought with COLDWELL BANKER REALTY

Find out why customers are choosing LPT Realty to meet their real estate needs







