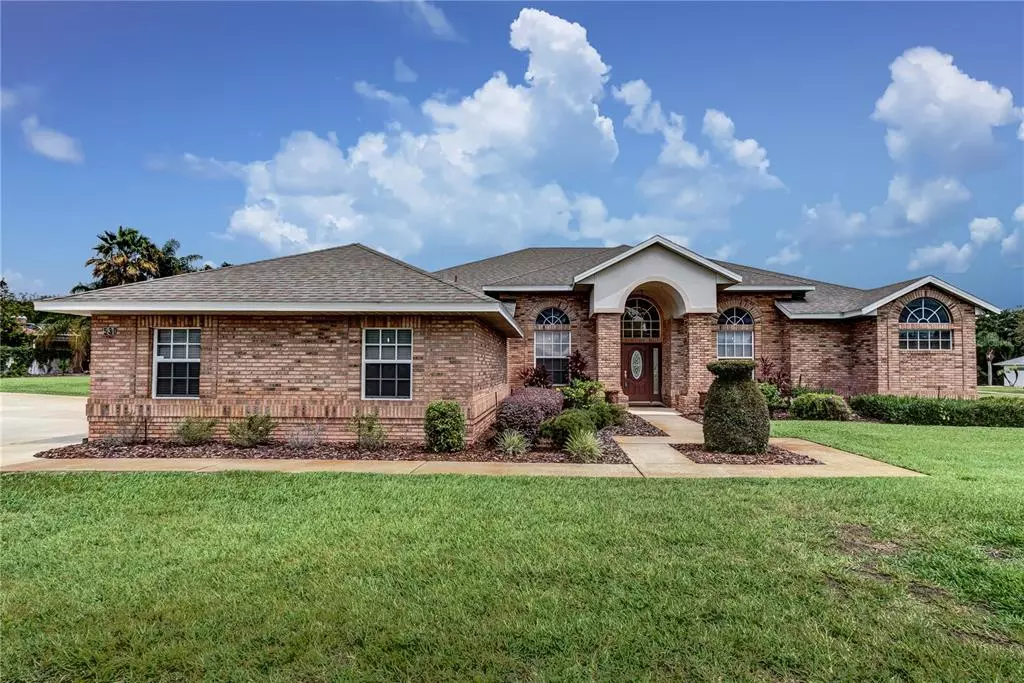$455,000
$445,000
2.2%For more information regarding the value of a property, please contact us for a free consultation.
4 Beds
3 Baths
2,864 SqFt
SOLD DATE : 07/13/2021
Key Details
Sold Price $455,000
Property Type Single Family Home
Sub Type Single Family Residence
Listing Status Sold
Purchase Type For Sale
Square Footage 2,864 sqft
Price per Sqft $158
Subdivision Landings At Summerhaven Unit 02
MLS Listing ID O5953700
Sold Date 07/13/21
Bedrooms 4
Full Baths 3
Construction Status Inspections
HOA Fees $12/ann
HOA Y/N Yes
Year Built 1994
Annual Tax Amount $3,221
Lot Size 0.520 Acres
Acres 0.52
Lot Dimensions 125x180
Property Description
Come Be Impressed! Spacious Brick Ranch Style Pool Home Sits on Over 1/2 Acre. This Well Maintained One Owner Home is MOVE IN READY. The "U" Shape Split Bedroom Floorplan Lends to Privacy for Everyone in the Home. Leave the Stress of the Day Behind Upon Walking into the Entrance Foyer with a View of Your Lanai/Pool Area. Nice Sized Living Room with Wood Floors, Extra Deep Crown Molding and Display Niches Overlooks Pool Area. Formal Dining Room is Open to Entry. The Study/Den with French Doors off Entry is Perfect for those Work From Home Days. Recently Refreshed Kitchen with Granite Counter Tops, Breakfast Bar and Breakfast Nook with Frameless Corner Window Overlooking Lanai. Master Suite on Right Side of Home. Master Bedroom with Pool View and Opens to Sitting Area of Lanai. Recently Updated Master Bathroom Boasts Dual Vanities with Granite Counter Tops, Walk In Shower and Soaking Tub - Come Wash Away the Days Worries. Additional 2 Bedrooms and Full Hall Bath On Opposite Side of Home. Family Room with Wood Burning Fireplace is Open to Kitchen Ensuring the Cook is Part of the Activity . 4th Bedroom off Back of Home with Full Bath is Perfect for Guests! Laundry Room with Washer/Dryer and Laundry Tub Opens to Oversized 2 Car Garage with Opener and Shelving for Storage. Driveway Allows Parking for Up to 4 Vehicles. The Over 1/2 Acre Yard Gives So Many Possibilities - A Game of Basketball in the Driveway, Set up the Bocce Court in the Side Yard, Backyard Movie Night - Let Your Imagination Go! Invite Friends and Family Over for a Day Around the Solar Heated Pool with Plenty of Space to Hang Out on the Lanai. Grill Area off Pool. Irrigation on Well. Home is Conveniently Located to Major Thoroughfares, Stores, Restaurants and Amenities. Interior Recently Painted. Roof (2009), AC (2018), Water Heater (2010). Come Enjoy this Wonderful Home!
Location
State FL
County Volusia
Community Landings At Summerhaven Unit 02
Zoning 01R4
Rooms
Other Rooms Attic, Den/Library/Office, Inside Utility
Interior
Interior Features Ceiling Fans(s), Crown Molding, High Ceilings, Master Bedroom Main Floor, Stone Counters
Heating Heat Pump
Cooling Central Air
Flooring Carpet, Tile, Wood
Fireplaces Type Family Room, Wood Burning
Fireplace true
Appliance Built-In Oven, Cooktop, Dishwasher, Dryer, Electric Water Heater, Microwave, Refrigerator, Washer
Laundry Laundry Room
Exterior
Exterior Feature Irrigation System, Sidewalk, Sliding Doors
Garage Driveway, Garage Door Opener, Garage Faces Side, Off Street
Garage Spaces 2.0
Pool Heated, In Ground, Outside Bath Access, Screen Enclosure, Solar Heat
Utilities Available Cable Connected, Electricity Connected, Public, Sewer Connected, Sprinkler Well
Waterfront false
Roof Type Shingle
Porch Rear Porch, Screened
Attached Garage true
Garage true
Private Pool Yes
Building
Lot Description Corner Lot
Story 1
Entry Level One
Foundation Slab
Lot Size Range 1/2 to less than 1
Sewer Public Sewer
Water Public
Architectural Style Ranch
Structure Type Brick,Concrete
New Construction false
Construction Status Inspections
Schools
Elementary Schools Enterprise Elem
Middle Schools River Springs Middle School
High Schools University High School-Vol
Others
Pets Allowed Yes
HOA Fee Include Common Area Taxes
Senior Community No
Ownership Fee Simple
Monthly Total Fees $12
Acceptable Financing Cash, Conventional, FHA, VA Loan
Membership Fee Required Required
Listing Terms Cash, Conventional, FHA, VA Loan
Special Listing Condition None
Read Less Info
Want to know what your home might be worth? Contact us for a FREE valuation!

Our team is ready to help you sell your home for the highest possible price ASAP

© 2024 My Florida Regional MLS DBA Stellar MLS. All Rights Reserved.
Bought with STELLAR NON-MEMBER OFFICE

Find out why customers are choosing LPT Realty to meet their real estate needs







