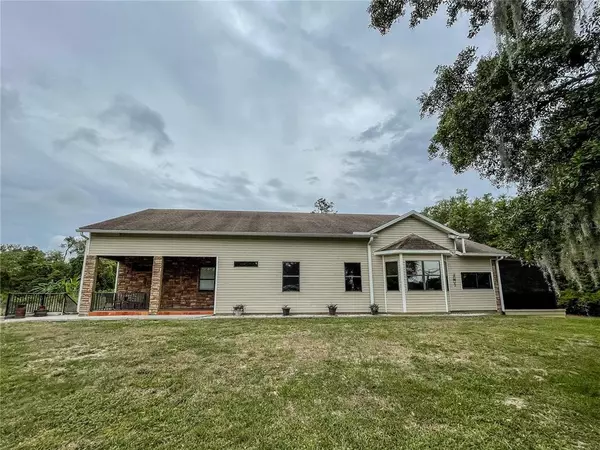$495,000
$525,000
5.7%For more information regarding the value of a property, please contact us for a free consultation.
4 Beds
4 Baths
3,262 SqFt
SOLD DATE : 07/01/2021
Key Details
Sold Price $495,000
Property Type Single Family Home
Sub Type Single Family Residence
Listing Status Sold
Purchase Type For Sale
Square Footage 3,262 sqft
Price per Sqft $151
Subdivision Highland Grove East Add
MLS Listing ID L4922731
Sold Date 07/01/21
Bedrooms 4
Full Baths 3
Half Baths 1
HOA Y/N No
Year Built 2006
Annual Tax Amount $2,524
Lot Size 6.270 Acres
Acres 6.27
Property Description
The country oasis you've been waiting for... Custom built 4 bedroom/ 3.5 bathroom home on over 6 acres with NO HOA! A large front porch and fenced-in yard greet you once you drive down the secluded road. Inside you'll find the perfect space for entertaining. Low-maintenance concrete floors run throughout the downstairs including the foyer, living room, dining room and kitchen. Stay in the middle of the everything at one of the kitchen island bars, or head out onto the large screened porch to grill or enjoy the breeze. There are two owner's suites downstairs with extra-large closets and en-suite bathrooms. The third downstairs bedroom can be used as an office, playroom or bedroom with easy access to the half bathroom. The gigantic bonus room upstairs is perfect for parties, movies, playing pool or even as an in-law suite. The upstairs bedroom, bathroom and closet are all oversized too. Tons of storage inside and out with ample closets, a 2 car garage and a detached 12x32 shed. The above ground pool, paver deck and surrounding woods create a private and relaxing backyard. The acreage to the south of the home is high and dry, so it would be perfect for a barn or parking pad, giving you plenty of room for toys, trucks, trailers, boats, etc. With 6.27 acres to yourself, but close proximity to restaurants and shopping... it's the best of both worlds! Schedule your showing today.
Location
State FL
County Polk
Community Highland Grove East Add
Zoning RC
Interior
Interior Features Built-in Features, Ceiling Fans(s), Crown Molding, Dry Bar, Eat-in Kitchen, High Ceilings, Living Room/Dining Room Combo, Master Bedroom Main Floor, Solid Surface Counters, Solid Wood Cabinets, Split Bedroom, Thermostat, Tray Ceiling(s), Vaulted Ceiling(s), Walk-In Closet(s), Window Treatments
Heating Central
Cooling Central Air
Flooring Concrete
Fireplace false
Appliance Built-In Oven, Convection Oven, Cooktop, Dishwasher, Electric Water Heater, Exhaust Fan, Freezer, Ice Maker, Microwave, Range, Refrigerator
Exterior
Exterior Feature Fence, French Doors
Garage Spaces 2.0
Pool Above Ground
Utilities Available Public
Roof Type Shingle
Attached Garage true
Garage true
Private Pool Yes
Building
Story 2
Entry Level Two
Foundation Slab
Lot Size Range 5 to less than 10
Sewer Septic Tank
Water None
Structure Type Stone,Vinyl Siding
New Construction false
Others
Senior Community No
Ownership Fee Simple
Acceptable Financing Cash, Conventional, FHA, VA Loan
Listing Terms Cash, Conventional, FHA, VA Loan
Special Listing Condition None
Read Less Info
Want to know what your home might be worth? Contact us for a FREE valuation!

Our team is ready to help you sell your home for the highest possible price ASAP

© 2024 My Florida Regional MLS DBA Stellar MLS. All Rights Reserved.
Bought with KELLER WILLIAMS REALTY SMART

Find out why customers are choosing LPT Realty to meet their real estate needs







