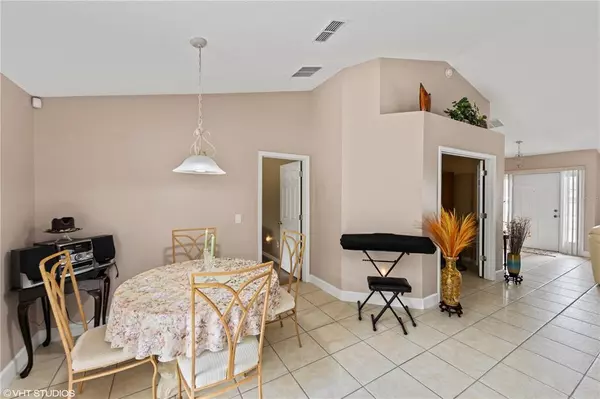$325,000
$325,000
For more information regarding the value of a property, please contact us for a free consultation.
3 Beds
2 Baths
1,778 SqFt
SOLD DATE : 11/05/2021
Key Details
Sold Price $325,000
Property Type Single Family Home
Sub Type Single Family Residence
Listing Status Sold
Purchase Type For Sale
Square Footage 1,778 sqft
Price per Sqft $182
Subdivision Deltona Lakes Unit 54
MLS Listing ID O5974418
Sold Date 11/05/21
Bedrooms 3
Full Baths 2
Construction Status Appraisal,Financing,Inspections
HOA Y/N No
Year Built 2004
Annual Tax Amount $1,838
Lot Size 10,018 Sqft
Acres 0.23
Lot Dimensions 80x125
Property Description
This house has major curb appeal and has been meticulously maintained. New roof and new A/C is just a few months old! The large open split floor plan flows flawlessly. Large open family room has plenty of space for all your needs. The newly renovated kitchen is open to the entire family room. Granite counters tops and solid wood cabinets with a complimenting new tile back splash that makes this kitchen warm and inviting. The large center island gives you tons of storage and is a great place to entertain. Double doors lead to a fully closed den that can be used as an extra TV room, home office or 4th bedroom. All 3 bedrooms have private access to the bath which allow guests to have their own private suite. The master bedroom is tucked away for ultimate privacy. The ensuite bath has ample storage, double sinks and a bronzed framed glass enclosed shower. The back yard is fully fenced and is a perfect place to enjoy with a tree lined view and no rear neighbors! This property will not last!
Location
State FL
County Volusia
Community Deltona Lakes Unit 54
Zoning R-1
Interior
Interior Features Eat-in Kitchen, Kitchen/Family Room Combo, Open Floorplan, Solid Surface Counters
Heating Central
Cooling Central Air
Flooring Carpet, Tile
Fireplace false
Appliance Dishwasher, Dryer, Electric Water Heater, Microwave, Range, Refrigerator, Washer
Exterior
Exterior Feature Fence
Garage Spaces 2.0
Utilities Available Electricity Connected, Water Connected
View Trees/Woods
Roof Type Shingle
Porch Rear Porch
Attached Garage true
Garage true
Private Pool No
Building
Story 1
Entry Level One
Foundation Slab
Lot Size Range 0 to less than 1/4
Sewer Septic Tank
Water Public
Architectural Style Florida
Structure Type Stucco
New Construction false
Construction Status Appraisal,Financing,Inspections
Others
Pets Allowed Yes
Senior Community No
Ownership Fee Simple
Acceptable Financing Cash, Conventional, FHA, VA Loan
Listing Terms Cash, Conventional, FHA, VA Loan
Special Listing Condition None
Read Less Info
Want to know what your home might be worth? Contact us for a FREE valuation!

Our team is ready to help you sell your home for the highest possible price ASAP

© 2024 My Florida Regional MLS DBA Stellar MLS. All Rights Reserved.
Bought with FOLIO REALTY LLC

Find out why customers are choosing LPT Realty to meet their real estate needs







