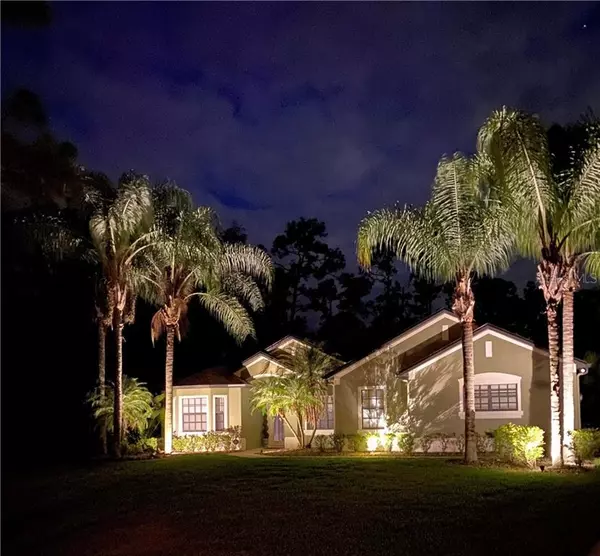$669,900
$669,900
For more information regarding the value of a property, please contact us for a free consultation.
4 Beds
4 Baths
2,809 SqFt
SOLD DATE : 06/15/2021
Key Details
Sold Price $669,900
Property Type Single Family Home
Sub Type Single Family Residence
Listing Status Sold
Purchase Type For Sale
Square Footage 2,809 sqft
Price per Sqft $238
Subdivision Live Oak Estates
MLS Listing ID O5935735
Sold Date 06/15/21
Bedrooms 4
Full Baths 4
Construction Status Appraisal,Financing,Inspections
HOA Fees $31/ann
HOA Y/N Yes
Year Built 2004
Annual Tax Amount $4,607
Lot Size 1.070 Acres
Acres 1.07
Property Description
RARE FIND IN DESIRABLE LIVE OAK ESTATES***SEE DIGITAL WALK THRU VIDEO*** GORGEOUS & PRIVATE EXECUTIVE POOL HOME W/ 4 BEDROOMS/4 BATHS/+ OFFICE & SIDE ENTRY 3 CAR GARAGE. HOME IS NESTLED WELL BACK OFF CUL-DE-SAC ON 1 ACRE HOMESITE W/ DEEDED CONSERVATION TO THE REAR AFFORDING PRIVACY. THIS LOVINGLY CARED FOR ONE OWNER HOME IS PERFECT FOR ENTERTAINING & FEATURES DESIRABLE 3 WAY SPLIT PLAN W/ NO WASTED SPACE & LOTS OF STORAGE. UPON ENTERING THRU BEAUTIFUL GLASS FRONT DOORS TO THE FOYER & FORMALS YOU ARE GREETED W/ AMAZING VIEWS OF THE POOL, BACKYARD, & THE WOODED CONSERVATION AREA WHERE DEER, OWLS & HAWKS, WILD TURKEYS & SANDHILL CRANES ARE FREQUENT VISITORS. THE OPEN FLOORPLAN HAS 10' HIGH CEILINGS & NUMEROUS REAR FACING GLASS/SLIDERS SHOWCASING THE HOME'S NATURAL LIGHT & BRING THE GREAT OUTDOORS INSIDE. CONTINUING ON PAST THE LIVING ROOM & FIREPLACE; THERE IS ACCESS TO THE PORCH; THE LUXURIOUS MASTER RETREAT; & THE FABULOUS KITCHEN / BREAKFAST NOOK / FAMILY ROOM AREAS...ALL W/ POCKETING SLIDING GLASS DOORS ACCESSING THE POOL/SCREENED LANAI AREA W/ SWIM UP BAR, HUGE DECK AREA FOR OUTDOOR ENTERTAINING & OUTDOOR HOT & COLD SHOWER. THE DREAM KITCHEN IS OPEN TO THE FAMILY ROOM & FEATURES STONE COUNTERS, 42" WOOD CABINETS, BUILT-IN OVEN, MICROWAVE, & COOKTOP VENTED TO THE OUTSIDE, NICE SIZED CLOSET PANTRY, BREAKFAST BAR, + ISLAND W/ PREP SINK, SECOND DISPOSAL & BUILT IN WINE FRIDGE. OFF THE FAMILY ROOM IS A HOME OFFICE WHICH EASILY COULD BE CONVERTED INTO A 5TH BEDROOM. RECENT UPDATES INCLUDE ROOF, A/C, POOL PUMP, SEPTIC DRAINFIELD, EXTERIOR PAINT & CARPET...THIS HOME TRULY IS MOVE-IN PERFECT! FAST ACCESS TO THE 417, 528, AND ORLANDO INT'L AIRPORT AS WELL AS TO THE LAKE NONA MEDICAL CITY W/ IT'S "A" RATED SCHOOLS; JUST 25 MINUTES TO DOWNTOWN ORLANDO & 35 MINUTES TO THE BEACHES AND DISNEY ATTRACTIONS. IF YOU HAVE DREAMED OF LIVING IN WIDE OPEN SPACES W/ ROOM TO ROAM...FRESH AIR...ABUNDANT WILDLIFE...MINUTES TO BOATING ON 2 NEARBY LAKES...PEACEFUL COUNTRY LIVING YET CLOSE TO CITY CONVENIENCES...LOW HOA FEES...THIS ONE CHECKS ALL THE BOXES!!!...WELCOME HOME!!!
Location
State FL
County Orange
Community Live Oak Estates
Zoning P-D
Rooms
Other Rooms Bonus Room, Den/Library/Office, Family Room, Formal Dining Room Separate, Inside Utility
Interior
Interior Features Ceiling Fans(s), Crown Molding, Eat-in Kitchen, High Ceilings, Open Floorplan, Skylight(s), Solid Surface Counters, Solid Wood Cabinets, Split Bedroom, Stone Counters, Thermostat, Tray Ceiling(s), Walk-In Closet(s)
Heating Central, Electric
Cooling Central Air
Flooring Carpet, Tile, Wood
Fireplaces Type Electric, Living Room, Non Wood Burning
Fireplace true
Appliance Built-In Oven, Convection Oven, Cooktop, Dishwasher, Disposal, Dryer, Electric Water Heater, Exhaust Fan, Microwave, Refrigerator, Washer, Water Softener, Wine Refrigerator
Laundry Inside, Laundry Room
Exterior
Exterior Feature Irrigation System, Lighting, Outdoor Shower, Rain Gutters, Sidewalk, Sliding Doors
Parking Features Driveway, Garage Door Opener, Garage Faces Side, Off Street, Oversized, Parking Pad
Garage Spaces 3.0
Pool Auto Cleaner, Child Safety Fence, Deck, Gunite, Heated, In Ground, Lighting, Salt Water, Screen Enclosure, Self Cleaning, Solar Cover, Tile
Community Features Deed Restrictions, Golf Carts OK, Park, Playground, Sidewalks
Utilities Available Cable Available, Electricity Available, Electricity Connected, Fire Hydrant, Phone Available, Sprinkler Well, Street Lights, Underground Utilities
View Trees/Woods
Roof Type Shingle
Porch Covered, Deck, Enclosed, Rear Porch, Screened
Attached Garage true
Garage true
Private Pool Yes
Building
Lot Description Conservation Area, Cul-De-Sac, In County, Oversized Lot, Street Dead-End, Paved, Unincorporated
Entry Level One
Foundation Slab
Lot Size Range 1 to less than 2
Builder Name ICI HOMES
Sewer Septic Tank
Water Well
Architectural Style Contemporary
Structure Type Block,Stucco
New Construction false
Construction Status Appraisal,Financing,Inspections
Schools
Elementary Schools Moss Park Elementary
Middle Schools Innovation Middle School
High Schools Lake Nona High
Others
Pets Allowed Yes
HOA Fee Include Maintenance Grounds,Recreational Facilities
Senior Community No
Ownership Fee Simple
Monthly Total Fees $31
Acceptable Financing Cash, Conventional, VA Loan
Membership Fee Required Required
Listing Terms Cash, Conventional, VA Loan
Special Listing Condition None
Read Less Info
Want to know what your home might be worth? Contact us for a FREE valuation!

Our team is ready to help you sell your home for the highest possible price ASAP

© 2024 My Florida Regional MLS DBA Stellar MLS. All Rights Reserved.
Bought with ASSIST 2 SELL ALL SELLERS & BU

Find out why customers are choosing LPT Realty to meet their real estate needs







