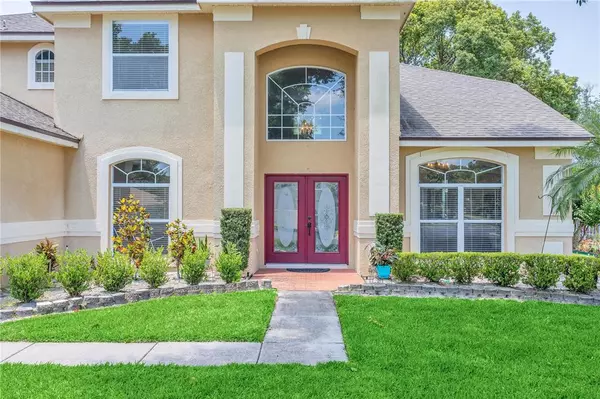$481,700
$460,000
4.7%For more information regarding the value of a property, please contact us for a free consultation.
5 Beds
4 Baths
3,021 SqFt
SOLD DATE : 06/11/2021
Key Details
Sold Price $481,700
Property Type Single Family Home
Sub Type Single Family Residence
Listing Status Sold
Purchase Type For Sale
Square Footage 3,021 sqft
Price per Sqft $159
Subdivision Sweetwater West
MLS Listing ID O5941719
Sold Date 06/11/21
Bedrooms 5
Full Baths 4
HOA Fees $91/qua
HOA Y/N Yes
Year Built 1996
Annual Tax Amount $3,473
Lot Size 0.310 Acres
Acres 0.31
Property Description
Brand new roof, brand new AC units (both of them) and Brand new water heater!! This gorgeous two story 5 bedroom/ 4 bath pool home is located in the highly sought after gated community of Sweetwater West, right around the corner from Wekiva Springs State Park. This beauty boasts of exceptionally high ceilings, large and spacious bedrooms and an abundance of natural light which brightens this majestic home all throughout. Upon entering through the front french doors, you are immediately greeted with a beautifully unique winder staircase as well as the formal dining room, family room and living room. The formal dining room opens into a bright, spacious peninsula kitchen layout overlooking the living room which offers the perfect view of the pool. The kitchen features tons of extra space perfect for entertaining and big family gatherings. This open floor plan with vaulted ceilings, features the master on the first floor and the other 4 bedrooms on the second floor. Side entry garage adds to the visual appeal of this home. Easy access to restaurants and shopping. Welcome home!
Location
State FL
County Orange
Community Sweetwater West
Zoning R-1AA
Interior
Interior Features Ceiling Fans(s), Crown Molding, High Ceilings, Thermostat
Heating Central
Cooling Central Air
Flooring Carpet, Tile
Fireplace false
Appliance Dryer, Microwave, Range, Refrigerator
Exterior
Exterior Feature Sidewalk
Garage Spaces 2.0
Utilities Available Electricity Connected, Public
Roof Type Shingle
Attached Garage true
Garage true
Private Pool Yes
Building
Story 2
Entry Level Two
Foundation Slab
Lot Size Range 1/4 to less than 1/2
Sewer Public Sewer, Septic Tank
Water Public
Structure Type Stucco
New Construction false
Others
Pets Allowed Yes
Senior Community No
Ownership Fee Simple
Monthly Total Fees $91
Membership Fee Required Required
Special Listing Condition None
Read Less Info
Want to know what your home might be worth? Contact us for a FREE valuation!

Our team is ready to help you sell your home for the highest possible price ASAP

© 2024 My Florida Regional MLS DBA Stellar MLS. All Rights Reserved.
Bought with STELLAR NON-MEMBER OFFICE

Find out why customers are choosing LPT Realty to meet their real estate needs







