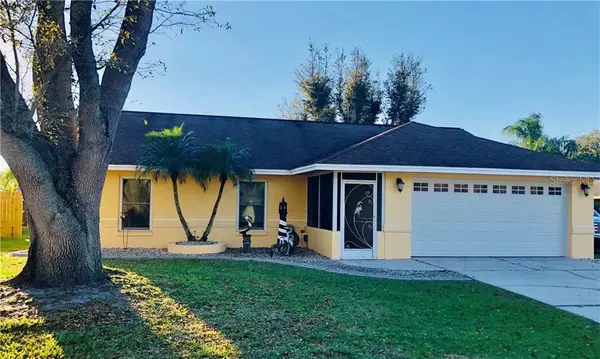$238,000
$239,900
0.8%For more information regarding the value of a property, please contact us for a free consultation.
3 Beds
2 Baths
1,534 SqFt
SOLD DATE : 05/03/2021
Key Details
Sold Price $238,000
Property Type Single Family Home
Sub Type Single Family Residence
Listing Status Sold
Purchase Type For Sale
Square Footage 1,534 sqft
Price per Sqft $155
Subdivision Indian Heights Ph 01
MLS Listing ID T3294661
Sold Date 05/03/21
Bedrooms 3
Full Baths 2
Construction Status Appraisal,Inspections
HOA Y/N No
Year Built 1988
Annual Tax Amount $1,064
Lot Size 10,018 Sqft
Acres 0.23
Lot Dimensions 82x124
Property Description
No HOA! You will have plenty of room to park your RV, Boat or ATVs under the large 20'x10'covered parking in this private fenced in backyard! DIY projects? No problem in the 24'x10' workshop also in the backyard of this beautiful home. Newly remodeled Kitchen & Baths with upgrades everyone will love! New soft close cabinets, stunning granite, back splash, plank tile, wood & laminate flooring throughout, No Carpet! New recessed lighting, solid wood interior doors, thermal energy windows and best of all a beautiful sun room for relaxing and entertaining! This well maintained home has replaced HVAC & Roof with current warranties. Home is conveniently located near I-4, only 35 minutes to Disney World, 30 minutes to Tampa and just over an hour to Florida's best beaches! Clearwater, St Petersburg & Siesta Key Sarasota! This gem will not last long!
Location
State FL
County Polk
Community Indian Heights Ph 01
Rooms
Other Rooms Florida Room, Storage Rooms
Interior
Interior Features Central Vaccum, Eat-in Kitchen, Stone Counters, Walk-In Closet(s)
Heating Electric
Cooling Central Air
Flooring Ceramic Tile, Laminate, Wood
Fireplace false
Appliance Dishwasher, Microwave, Range, Refrigerator
Laundry In Garage
Exterior
Exterior Feature French Doors, Lighting, Rain Gutters, Shade Shutter(s), Storage
Parking Features Boat, Driveway, Garage Door Opener, RV Carport
Garage Spaces 2.0
Fence Wood
Utilities Available Cable Connected, Electricity Connected, Public, Street Lights, Water Connected
Roof Type Shingle
Porch Covered, Enclosed, Front Porch, Rear Porch
Attached Garage true
Garage true
Private Pool No
Building
Lot Description In County, Paved
Story 1
Entry Level One
Foundation Slab
Lot Size Range 0 to less than 1/4
Sewer Septic Tank
Water Public
Architectural Style Ranch
Structure Type Block,Brick,Stucco
New Construction false
Construction Status Appraisal,Inspections
Schools
Elementary Schools R. Clem Churchwell Elem
Others
Pets Allowed Yes
Senior Community No
Ownership Fee Simple
Acceptable Financing Cash, Conventional, FHA, USDA Loan, VA Loan
Listing Terms Cash, Conventional, FHA, USDA Loan, VA Loan
Special Listing Condition None
Read Less Info
Want to know what your home might be worth? Contact us for a FREE valuation!

Our team is ready to help you sell your home for the highest possible price ASAP

© 2024 My Florida Regional MLS DBA Stellar MLS. All Rights Reserved.
Bought with PREMIUM INTERNATIONAL REALTY

Find out why customers are choosing LPT Realty to meet their real estate needs







