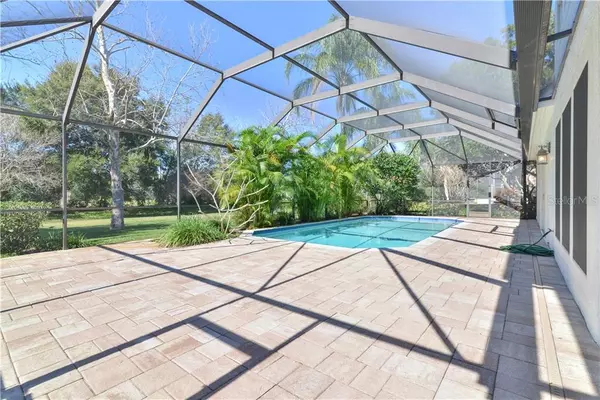$530,000
$540,000
1.9%For more information regarding the value of a property, please contact us for a free consultation.
4 Beds
3 Baths
2,397 SqFt
SOLD DATE : 03/31/2021
Key Details
Sold Price $530,000
Property Type Single Family Home
Sub Type Single Family Residence
Listing Status Sold
Purchase Type For Sale
Square Footage 2,397 sqft
Price per Sqft $221
Subdivision Manors At Butler Bay Ph 01
MLS Listing ID O5918544
Sold Date 03/31/21
Bedrooms 4
Full Baths 3
Construction Status Appraisal,Financing
HOA Fees $26
HOA Y/N Yes
Year Built 1989
Annual Tax Amount $6,067
Lot Size 0.520 Acres
Acres 0.52
Property Description
Highest and best by 5pm Friday, February 5, 2021. Welcome home to this beautiful 4 bedroom, 3 bath home located on a HALF ACRE LOT in the desirable community of the Manors in the Town of Windermere! Once you pull into the driveway you will fall in love with this charming home with a brick exterior and is perfectly sited among oak trees and mature landscaping. Upon entrance, you’ll notice the vaulted ceilings, an abundance of light and wood burning fireplaces in both the formal living room and family room. The separate formal living room and dining room areas offer plenty of space for entertaining. The kitchen overlooks the spacious family room and has granite countertops and stainless steel appliances. The family room provides vaulted ceilings, lots of natural light and opens up to the oversized pool and deck area. Enjoy your morning coffee on one of the two covered lanais overlooking the custom pool and enjoy the serenity of the backyard. With a half acre lot, the possibilities are endless with plenty of room for a garden, fire pit, playset or enjoying outdoor games. You’ll appreciate the convenience of the downstairs owner’s suite featuring private access to the pool, a large walk-in closet, a spacious bathroom with dual sink marble vanity, garden tub and separate shower. Downstairs you’ll find an additional bedroom (which also makes for a perfect office) with lots of natural light, crown molding and a walk-in closet. A full bathroom is located downstairs with access to the pool. Upstairs are two additional bedrooms with oversized windows and walk-in closets and a full bathroom with marble countertops. The oversized 3 car side-entry garage is perfect for extra storage. The owners have made many improvements to the major systems of the home, some which include a new well pump (2014), NEW ROOF (2015), new gutters (2016), whole house replacement windows and glass doors by Andersen (2018 - $69k), new 15 Seer AC (2018), new pressure tank and chlorination system for well (2019), exterior painting (2021), custom window treatment, Nest Smart home features and other smart home features installed. Please inquire for the full list of improvements as this home is well-maintained! Walking distance to Windermere Elementary & recreation center with tennis courts and access to Lake Crescent for non-motorized boats. The quaint Town of Windermere is where residents enjoy a friendly small town lifestyle with parks, playgrounds, tennis courts, weekly Farmer's Markets, & access to the Butler Chain of Lakes. Residents of Windermere also have access to a boat launch area for Butler Chain of Lakes for a small annual fee. Zoned for A-rated schools. Enjoy biking to town and also have the conveniences of being close to the 429, Winter Garden Village, shopping and dining of Dr. Phillips and other main attractions. Call today to set up your private showing as this home is priced to sell and won't last long in this established community!
Location
State FL
County Orange
Community Manors At Butler Bay Ph 01
Zoning SFR
Interior
Interior Features Ceiling Fans(s), Crown Molding, Eat-in Kitchen, High Ceilings, Kitchen/Family Room Combo, Living Room/Dining Room Combo, Open Floorplan, Stone Counters, Thermostat, Vaulted Ceiling(s), Walk-In Closet(s), Window Treatments
Heating Central
Cooling Central Air
Flooring Carpet, Laminate
Fireplaces Type Wood Burning
Fireplace true
Appliance Dishwasher, Disposal, Dryer, Microwave, Refrigerator, Washer
Exterior
Exterior Feature Irrigation System, Sliding Doors
Parking Features Garage Door Opener, Garage Faces Side
Garage Spaces 3.0
Pool In Ground
Community Features Deed Restrictions, Park, Tennis Courts, Water Access
Utilities Available Cable Connected, Electricity Connected, Phone Available, Sprinkler Well, Water Connected
Amenities Available Fence Restrictions, Park
Water Access 1
Water Access Desc Lake
Roof Type Shingle
Porch Covered, Screened
Attached Garage true
Garage true
Private Pool Yes
Building
Lot Description Sidewalk
Entry Level Two
Foundation Slab
Lot Size Range 1/2 to less than 1
Sewer Septic Tank
Water Well
Structure Type Brick,Stucco,Wood Frame
New Construction false
Construction Status Appraisal,Financing
Schools
Elementary Schools Windermere Elem
Middle Schools Gotha Middle
High Schools Olympia High
Others
Pets Allowed Yes
HOA Fee Include Common Area Taxes
Senior Community No
Ownership Fee Simple
Monthly Total Fees $52
Acceptable Financing Cash, Conventional, FHA, VA Loan
Membership Fee Required Required
Listing Terms Cash, Conventional, FHA, VA Loan
Special Listing Condition None
Read Less Info
Want to know what your home might be worth? Contact us for a FREE valuation!

Our team is ready to help you sell your home for the highest possible price ASAP

© 2024 My Florida Regional MLS DBA Stellar MLS. All Rights Reserved.
Bought with INFINITY REALTY GROUP LLC

Find out why customers are choosing LPT Realty to meet their real estate needs







