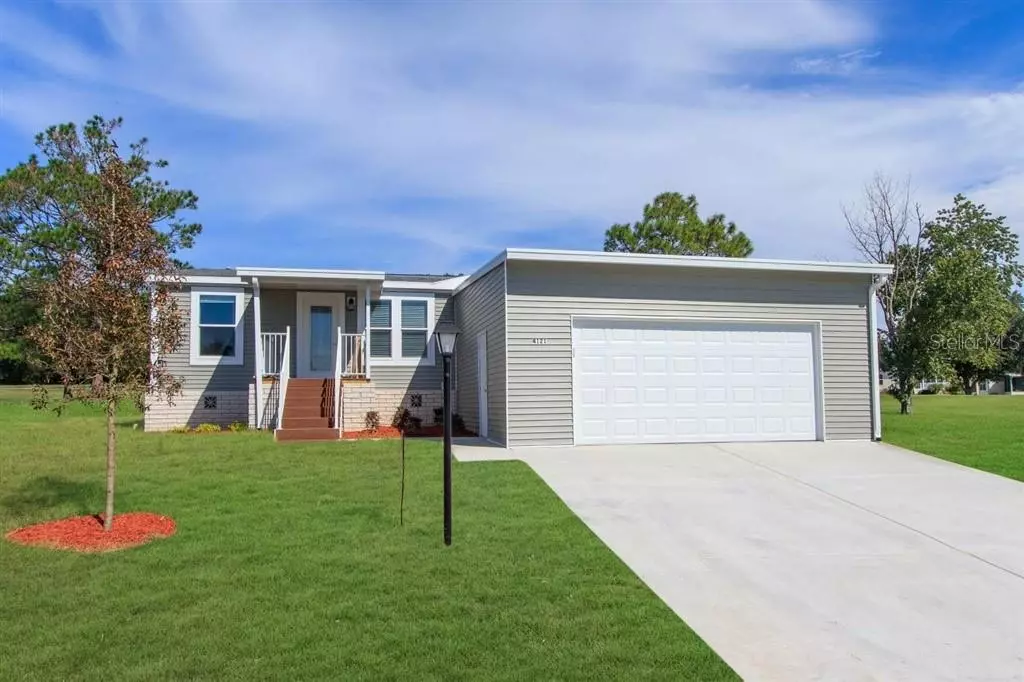$207,500
$209,900
1.1%For more information regarding the value of a property, please contact us for a free consultation.
3 Beds
2 Baths
1,908 SqFt
SOLD DATE : 06/14/2021
Key Details
Sold Price $207,500
Property Type Other Types
Sub Type Manufactured Home
Listing Status Sold
Purchase Type For Sale
Square Footage 1,908 sqft
Price per Sqft $108
Subdivision Zellwood Station Coop Mh Park
MLS Listing ID G5032612
Sold Date 06/14/21
Bedrooms 3
Full Baths 2
Construction Status Financing
HOA Fees $305/mo
HOA Y/N Yes
Year Built 2021
Annual Tax Amount $324
Lot Size 6,098 Sqft
Acres 0.14
Property Description
One or more photo(s) has been virtually staged. DEVELOPER SAYS SELL!!! HIS LOSS IS YOUR GAIN! PRICED AT $30,000 UNDER APPRAISED VALUE....BRAND NEW 2021 PALM HARBOR WELLINGTON WITH TWO CAR GARAGE. WHY BUY A 15 YEAR OLD HOME WHEN YOU CAN BUY BRAND NEW WITH A 5 YEAR WARRANTY FOR THE SAME PRICE OR LESS. This home has a great wide open floor plan with panoramic views of the golf course through huge windows across the back of the home. This Palm Harbor beauty offers a huge master with his and her closets with French doors leading to extra sunroom with expansive views of the golf course. This home has an oversized two car garage with room for an 8ft wide deck in the back of the home. Vinyl Plank floor matches the beautiful earth toned self closing cabinets and paint colors. Ample storage in the garage with 11 foot high ceilings lots of interior closet space. Zellwood Station is a resident owned 55+ Golfing Community with a 72-par golf course, 4 pools, tennis and pickleball courts the Whistle Stop restaurant and many more amenities. Close to Mt Dora and the 429 for travel to shopping, doctors, hospitals and churches. No motorcycles. Credit and Background check required. PROPERTY IS VIRTUALLY STAGE
Location
State FL
County Orange
Community Zellwood Station Coop Mh Park
Zoning P-D
Rooms
Other Rooms Bonus Room
Interior
Interior Features Ceiling Fans(s), Crown Molding, Eat-in Kitchen, Open Floorplan, Split Bedroom, Stone Counters, Thermostat, Walk-In Closet(s), Window Treatments
Heating Central
Cooling Central Air
Flooring Carpet, Vinyl
Fireplace false
Appliance Built-In Oven, Cooktop, Dishwasher, Disposal, Electric Water Heater, Exhaust Fan, Ice Maker, Microwave, Range, Range Hood, Refrigerator
Laundry Inside, Laundry Room
Exterior
Exterior Feature Irrigation System, Rain Gutters, Storage
Parking Features Covered, Driveway
Garage Spaces 2.0
Pool Gunite, Heated, In Ground, Lighting, Salt Water
Community Features Buyer Approval Required, Boat Ramp, Deed Restrictions, Fishing, Fitness Center, Gated, Golf Carts OK, Golf, Pool, Special Community Restrictions, Tennis Courts
Utilities Available BB/HS Internet Available, Electricity Connected, Sewer Connected, Water Connected
Amenities Available Clubhouse, Fence Restrictions, Fitness Center, Gated, Golf Course, Pickleball Court(s), Pool, Recreation Facilities, Security, Shuffleboard Court, Spa/Hot Tub, Tennis Court(s), Vehicle Restrictions
View Golf Course
Roof Type Metal,Shingle
Porch Covered, Rear Porch, Screened
Attached Garage true
Garage true
Private Pool No
Building
Lot Description In County, Near Golf Course, Near Public Transit, Paved
Story 1
Entry Level One
Foundation Crawlspace
Lot Size Range 0 to less than 1/4
Sewer Public Sewer
Water Public
Architectural Style Contemporary
Structure Type Brick,Vinyl Siding,Wood Frame
New Construction true
Construction Status Financing
Others
Pets Allowed Yes
HOA Fee Include 24-Hour Guard,Cable TV,Pool,Escrow Reserves Fund,Maintenance Grounds,Management,Security,Trash
Senior Community Yes
Pet Size Medium (36-60 Lbs.)
Ownership Co-op
Monthly Total Fees $305
Acceptable Financing Cash
Membership Fee Required Required
Listing Terms Cash
Num of Pet 2
Special Listing Condition None
Read Less Info
Want to know what your home might be worth? Contact us for a FREE valuation!

Our team is ready to help you sell your home for the highest possible price ASAP

© 2024 My Florida Regional MLS DBA Stellar MLS. All Rights Reserved.
Bought with KELLER WILLIAMS HERITAGE REALTY

Find out why customers are choosing LPT Realty to meet their real estate needs







