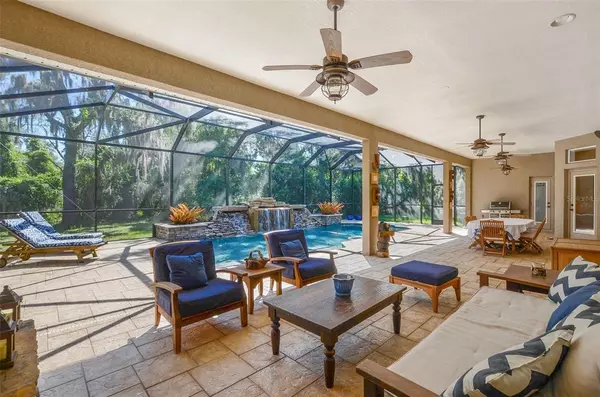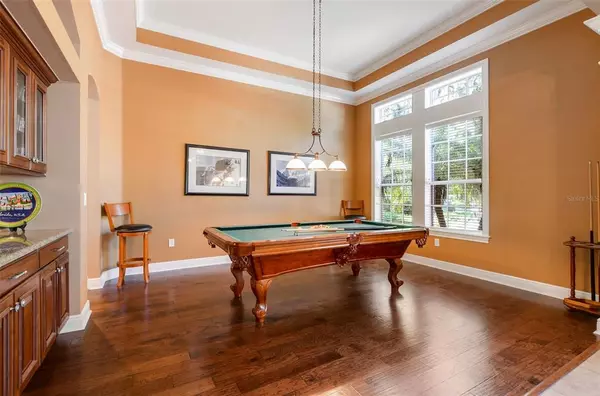$800,000
$750,000
6.7%For more information regarding the value of a property, please contact us for a free consultation.
4 Beds
4 Baths
3,584 SqFt
SOLD DATE : 05/28/2021
Key Details
Sold Price $800,000
Property Type Single Family Home
Sub Type Single Family Residence
Listing Status Sold
Purchase Type For Sale
Square Footage 3,584 sqft
Price per Sqft $223
Subdivision Fishhawk Ranch Ph 2 Prcl
MLS Listing ID T3302865
Sold Date 05/28/21
Bedrooms 4
Full Baths 3
Half Baths 1
Construction Status Inspections
HOA Fees $30/ann
HOA Y/N Yes
Year Built 2007
Annual Tax Amount $9,316
Lot Size 0.340 Acres
Acres 0.34
Lot Dimensions 100.12x150
Property Description
Come see this David Weekley Pool Home located in the highly desirable Gated neighborhood of Ternwood in Fishhawk Ranch. This custom designed Tylermont floor plan is a Sprawling one-story home on a Conservation / Cul De Sac Lot! This lovely pool home featuring 4 bedrooms, 3.5 baths + Home Office + Bonus Room & an oversized 3-car garage!You are greeted by lush landscape a brick paver driveway and spacious front porch Step inside, and you are welcomed by the grand interior through the custom front door with sidelights & transom window. Your eyes are immediately drawn across the open concept to a picturesque backdrop of a sparkling pool and unspoiled conservation. Flanked to each side of the foyer are a home office /den to the left and a formal dining room to the right. As you explore this fabulous home you will notice special details throughout: Tray ceilings, crown moldings, 6” Base Moldings, Granite Counters, Wood Cabinetry, upgraded flooring, built ins and more. The seriously gourmet kitchen is an absolute dream! A generous space with stainless appliances, breakfast bar, center island, mosaic backsplash and an abundance of storage. The kitchen opens to a family/great room with built ins, and coffered ceiling finished off with beautiful crowns. This main hub of the home boasts wonderful views of a spectacular private backyard. Your master suite is secluded to one side of the home for privacy and features plantation shutters, tray ceiling, Pool & Conservation views, a Luxurious Master Bath and Ginormous Walk in Closet! The secondary bedrooms are also generously sized with volume ceilings and large closets. You will discover a bonus room imagination space between the secondary bedrooms that could be used as game room, playroom, whatever you decide. Continue out back to a true outdoor oasis! You will enjoy spending time with family and friends under an expansive covered lanai. Great for entertaining especially by the outdoor fireplace! The gorgeous pool features a waterfall and pebble-tech finish. The entire screened patio is dressed in artisan block and offers private conservation views! All of this in a Gated enclave at the heart of the community. You are within Walking or Biking distance to school, parks and amenities. Fishhawk Ranch offers Over 28 Miles of Paved Trails, POOLS, A Movie Theater, Fitness Center, Tennis Courts, Basketball Courts, Resort style Aquatic Club, and the Outdoor Living Room at Park Square, Shops at Park Square and More! You Do not want to miss this one! Call Today and Schedule Your Private Tour!
Location
State FL
County Hillsborough
Community Fishhawk Ranch Ph 2 Prcl
Zoning PD
Rooms
Other Rooms Bonus Room, Den/Library/Office, Family Room, Formal Dining Room Separate, Great Room, Inside Utility, Storage Rooms
Interior
Interior Features Built-in Features, Ceiling Fans(s), Coffered Ceiling(s), Crown Molding, Eat-in Kitchen, High Ceilings, Kitchen/Family Room Combo, Open Floorplan, Split Bedroom, Stone Counters, Walk-In Closet(s), Window Treatments
Heating Central, Natural Gas, Zoned
Cooling Central Air, Zoned
Flooring Carpet, Ceramic Tile, Wood
Fireplaces Type Other
Fireplace true
Appliance Built-In Oven, Cooktop, Dishwasher, Disposal, Gas Water Heater, Microwave, Refrigerator
Laundry Inside, Laundry Room
Exterior
Exterior Feature Irrigation System, Sidewalk, Sliding Doors, Sprinkler Metered
Parking Features Driveway, Garage Door Opener, Garage Faces Side
Garage Spaces 3.0
Pool Gunite, Heated, In Ground, Lighting, Pool Sweep, Screen Enclosure
Community Features Deed Restrictions, Fitness Center, Gated, Park, Playground, Pool, Sidewalks, Tennis Courts, Wheelchair Access
Utilities Available BB/HS Internet Available, Cable Available, Electricity Connected, Natural Gas Connected, Public, Sewer Connected, Street Lights, Underground Utilities
Amenities Available Basketball Court, Clubhouse, Fitness Center, Gated, Park, Playground, Pool, Recreation Facilities, Security, Tennis Court(s), Trail(s)
View Pool, Trees/Woods
Roof Type Shingle
Porch Covered, Deck, Front Porch, Patio, Screened
Attached Garage true
Garage true
Private Pool Yes
Building
Lot Description Conservation Area, Cul-De-Sac, In County, Level, Oversized Lot, Sidewalk
Entry Level One
Foundation Slab
Lot Size Range 1/4 to less than 1/2
Sewer Public Sewer
Water Public
Architectural Style Contemporary, Traditional
Structure Type Block,Stone,Stucco
New Construction false
Construction Status Inspections
Schools
Elementary Schools Fishhawk Creek-Hb
Middle Schools Randall-Hb
High Schools Newsome-Hb
Others
Pets Allowed Yes
HOA Fee Include Pool,Recreational Facilities,Security
Senior Community No
Ownership Fee Simple
Monthly Total Fees $30
Acceptable Financing Cash, Conventional, FHA, VA Loan
Membership Fee Required Required
Listing Terms Cash, Conventional, FHA, VA Loan
Special Listing Condition None
Read Less Info
Want to know what your home might be worth? Contact us for a FREE valuation!

Our team is ready to help you sell your home for the highest possible price ASAP

© 2024 My Florida Regional MLS DBA Stellar MLS. All Rights Reserved.
Bought with RE/MAX PRIME PROPERTIES

Find out why customers are choosing LPT Realty to meet their real estate needs







