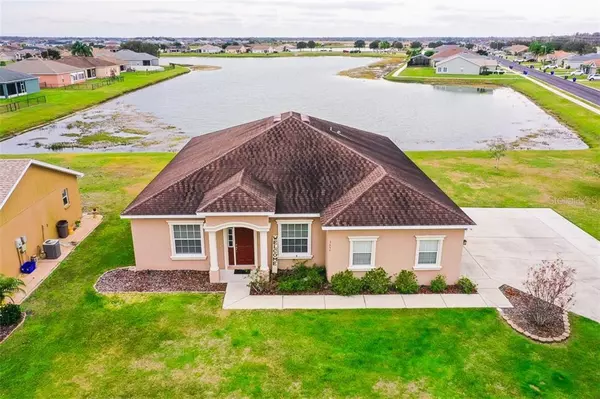$280,000
$275,000
1.8%For more information regarding the value of a property, please contact us for a free consultation.
4 Beds
3 Baths
2,020 SqFt
SOLD DATE : 03/08/2021
Key Details
Sold Price $280,000
Property Type Single Family Home
Sub Type Single Family Residence
Listing Status Sold
Purchase Type For Sale
Square Footage 2,020 sqft
Price per Sqft $138
Subdivision Towne Park Estates
MLS Listing ID L4920237
Sold Date 03/08/21
Bedrooms 4
Full Baths 3
Construction Status Appraisal,Financing,Inspections
HOA Fees $21/ann
HOA Y/N Yes
Year Built 2008
Annual Tax Amount $2,114
Lot Size 10,890 Sqft
Acres 0.25
Property Description
MULTIPLE OFFERS. OFFERS SHOULD BE SUBMITTED BY 2PM 02/02/2021. Outstanding ONE OWNER home on a OVERSIZED POND VIEW lot in Towne Park Estates. This 4 bedroom 3 bathroom Shenandoah floorplan by Highland Homes most notably offers a spacious formal living room, formal dining room, and a rare side entry garage. When you enter the front door, you’re in the formal living and formal dining area and it’s instantly noticeable how well kept and charming this home is, with new carpet, updated wood laminate floors, and beautiful neutral beige paint throughout the living areas. The kitchen is large and provides engineered quartz countertops, a dedicated pantry, breakfast bar area, and more! The kitchen opens to the main living room and also has a doorway to the laundry room and garage. This home offers an excellent split floor plan, on one side of the living area is the master bedroom, along with a spacious bedroom is the master bathroom with upgraded dual head walk-in shower and a huge walk-in closet! On the opposite side of the living area are two guest bedrooms and a guest bathroom down one hallway, and a second hallway with the third guest bedroom and walk-in closet, paired with another guest bathroom that has a walk out to the back porch. Outside this home has an outstanding oversized lot with an extended driveway and a screened and covered porch with a beautiful pond view!
Location
State FL
County Polk
Community Towne Park Estates
Zoning RES
Rooms
Other Rooms Formal Dining Room Separate, Formal Living Room Separate, Inside Utility
Interior
Interior Features High Ceilings, Split Bedroom, Walk-In Closet(s)
Heating Central, Electric
Cooling Central Air
Flooring Carpet, Laminate
Fireplace false
Appliance Dishwasher, Microwave, Range, Refrigerator
Laundry Inside, Laundry Room
Exterior
Exterior Feature French Doors, Lighting, Sidewalk
Garage Driveway, Garage Faces Side, Parking Pad
Garage Spaces 2.0
Community Features Deed Restrictions, Playground
Utilities Available Electricity Connected, Sewer Connected
Amenities Available Playground
Waterfront true
Waterfront Description Pond
View Y/N 1
Roof Type Shingle
Porch Covered, Front Porch, Rear Porch, Screened
Attached Garage true
Garage true
Private Pool No
Building
Lot Description Corner Lot, City Limits, Irregular Lot, Oversized Lot, Sidewalk, Paved
Entry Level One
Foundation Slab
Lot Size Range 1/4 to less than 1/2
Builder Name Highland Homes
Sewer Public Sewer
Water Public
Architectural Style Florida
Structure Type Block,Stucco
New Construction false
Construction Status Appraisal,Financing,Inspections
Schools
Elementary Schools R. Bruce Wagner Elem
Middle Schools Sleepy Hill Middle
High Schools George Jenkins High
Others
Pets Allowed Yes
Senior Community No
Ownership Fee Simple
Monthly Total Fees $21
Acceptable Financing Cash, Conventional, FHA, VA Loan
Membership Fee Required Required
Listing Terms Cash, Conventional, FHA, VA Loan
Special Listing Condition None
Read Less Info
Want to know what your home might be worth? Contact us for a FREE valuation!

Our team is ready to help you sell your home for the highest possible price ASAP

© 2024 My Florida Regional MLS DBA Stellar MLS. All Rights Reserved.
Bought with COLDWELL BANKER REALTY

Find out why customers are choosing LPT Realty to meet their real estate needs







