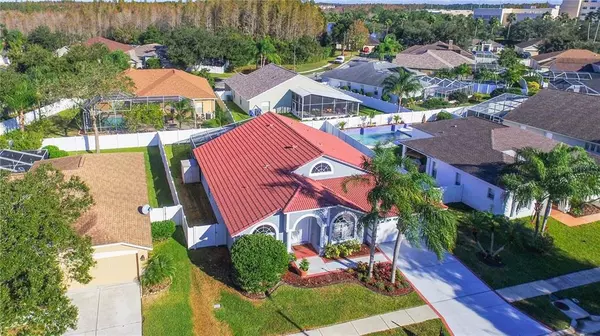$456,000
$464,900
1.9%For more information regarding the value of a property, please contact us for a free consultation.
4 Beds
3 Baths
2,618 SqFt
SOLD DATE : 02/23/2021
Key Details
Sold Price $456,000
Property Type Single Family Home
Sub Type Single Family Residence
Listing Status Sold
Purchase Type For Sale
Square Footage 2,618 sqft
Price per Sqft $174
Subdivision Calusa Trace Tr 12
MLS Listing ID T3280737
Sold Date 02/23/21
Bedrooms 4
Full Baths 3
Construction Status Financing
HOA Fees $46/mo
HOA Y/N Yes
Year Built 1997
Annual Tax Amount $5,982
Lot Size 8,276 Sqft
Acres 0.19
Lot Dimensions 74x110
Property Description
PRIME LOCATION! This beautiful 4-bedroom POOL HOME in Calusa Trace is situated in one of most accessible areas in the Tampa region with access to some of the most sought after schools in the area! A single-story home with an OPEN FLOOR PLAN, a pool, TILE ROOF and FENCED IN YARD, this home also delivers condition and quality with demonstrated PRIDE IN OWNERSHIP. Walking through the front door, you will immediately experience the cathedral ceilings, the wide open GREAT ROOM floor plan, the elegant high grade tile floors throughout the home, and the amazing natural light throughout the main living areas. There is an office and dining room just inside the entrance that opens into a large GREAT ROOM featuring a spacious kitchen and large living room. The kitchen has lots of counter space, an island and all with high grade GRANITE COUNTERTOPS. Stainless steel appliances, a sizable eating area, 42 inch wood cabinets matched to the granite counter top, under cabinet lighting and a closet pantry are just some of the items that make this an amazing kitchen. There is also a very long breakfast bar that is perfect for quick family dining or entertaining. The great room is perfect for family gathering or entertaining. It contains a POCKET SLIDING DOOR to access the lanai and pool area. A split floor plan, the master suite is to the left of the Great Room. This Master Suite also has amazing natural light with a sliding door access to the lanai and pool area. The master bath has a garden tub with separate shower, separate granite vanities with wooden cabinets, and TWO WALK IN CLOSETS. On the right side of the Great Room area are the other three secondary bedrooms. The fourth bedroom contains direct access to the 3rd bathroom making it into a suite in its own right. That 3rd bathroom also has an access to the lanai, so it can double as a pool bath. The other two bedrooms are serviced by a central bathroom. All bathrooms feature the wood vanities with granite tops. The 2nd bath has a tub/shower combination while the 3rd bathroom features a shower. Near the secondary bedrooms is the laundry room. It is an oversized laundry room directly accessible to the bedrooms and features excellent storage. The garage is located off the kitchen and is convenient for unloading groceries and bringing items into the home. The outdoor space features a sizable screened-in pool area. The pool has a fun waterfall feature. The lanai is covered and the entire space is excellent for entertaining. Outside the screened area is an ample fenced-in yard. This yard is perfect for a pet and/or a play area for the family. The community is one of the most desirable in the Greater Tampa region. The schools are very well-regarded and highly rated. The home has access to the Veterans/Suncoast and Dale Mabry Highway. With excellent access to Tampa airport, the beaches, and downtown Tampa, there are few locations that provide this level of convenience and quality of lifestyle. Don’t miss this rare opportunity to live in this great home, make an appointment to see it today!
Location
State FL
County Hillsborough
Community Calusa Trace Tr 12
Zoning PD
Rooms
Other Rooms Den/Library/Office
Interior
Interior Features Cathedral Ceiling(s), Ceiling Fans(s), Eat-in Kitchen, High Ceilings, Kitchen/Family Room Combo, Open Floorplan, Split Bedroom, Stone Counters, Thermostat, Walk-In Closet(s)
Heating Electric, Heat Pump
Cooling Central Air
Flooring Tile
Furnishings Unfurnished
Fireplace false
Appliance Dishwasher, Disposal, Microwave, Range, Refrigerator
Laundry Inside, Laundry Room
Exterior
Exterior Feature Fence, Irrigation System, Sidewalk, Sliding Doors
Parking Features Driveway, Garage Door Opener
Garage Spaces 2.0
Fence Vinyl
Pool Deck, Gunite, In Ground, Screen Enclosure
Community Features Deed Restrictions, Park, Playground, Sidewalks
Utilities Available BB/HS Internet Available, Cable Connected, Electricity Connected, Public, Sewer Connected, Street Lights, Underground Utilities, Water Connected
Amenities Available Park, Playground
Roof Type Tile
Porch Covered, Patio, Screened
Attached Garage true
Garage true
Private Pool Yes
Building
Lot Description In County, Sidewalk, Paved
Story 1
Entry Level One
Foundation Slab
Lot Size Range 0 to less than 1/4
Sewer Public Sewer
Water Public
Architectural Style Contemporary
Structure Type Block,Stucco
New Construction false
Construction Status Financing
Schools
Elementary Schools Schwarzkopf-Hb
Middle Schools Martinez-Hb
High Schools Steinbrenner High School
Others
Pets Allowed Breed Restrictions, Yes
Senior Community No
Ownership Fee Simple
Monthly Total Fees $46
Acceptable Financing Cash, Conventional, FHA, VA Loan
Membership Fee Required Required
Listing Terms Cash, Conventional, FHA, VA Loan
Special Listing Condition None
Read Less Info
Want to know what your home might be worth? Contact us for a FREE valuation!

Our team is ready to help you sell your home for the highest possible price ASAP

© 2024 My Florida Regional MLS DBA Stellar MLS. All Rights Reserved.
Bought with RE/MAX PREMIER GROUP

Find out why customers are choosing LPT Realty to meet their real estate needs







