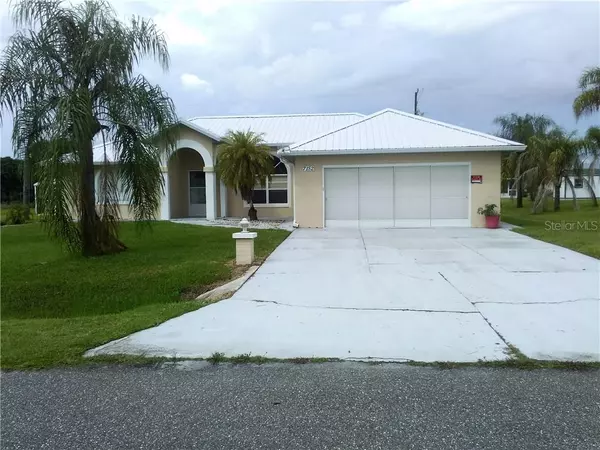$197,300
$200,000
1.4%For more information regarding the value of a property, please contact us for a free consultation.
3 Beds
2 Baths
1,525 SqFt
SOLD DATE : 12/31/2020
Key Details
Sold Price $197,300
Property Type Single Family Home
Sub Type Single Family Residence
Listing Status Sold
Purchase Type For Sale
Square Footage 1,525 sqft
Price per Sqft $129
Subdivision Sunnybreeze Harbor Sec 1
MLS Listing ID C7433667
Sold Date 12/31/20
Bedrooms 3
Full Baths 2
Construction Status Financing,Inspections
HOA Y/N No
Year Built 1992
Annual Tax Amount $2,598
Lot Size 0.270 Acres
Acres 0.27
Lot Dimensions 95x125
Property Description
ESTATE HOME for sale. 3 BR 2 Ba concrete block home in Sunny Breeze area so convenient to Arcadia and Charlotte County amenities . This home has a large garage to actually accommodate 2 vehicles and includes the screen door. The roof was replaced in 2017 and the main living areas had floor covering upgraded to the birch wood look at the same time.. The bedrooms are split plan and the master offers a private bath. The kitchen offers a pass thru to the Florida room and also has a breakfast bar. There will be some furnishing that will stay. Washer/Dryer hook ups are in garage as is some built in storage. The multi purpose "Florida Room" has a door onto the concrete patio and back yard which has a storage shed. There is nice landscaping and palm trees. There is an optional fee if you wish to use the Community Pool and Community Center Information and price can be provided. Probate on this Estate scheduled to close prior to Thanksgiving, date to be announced.
Location
State FL
County Desoto
Community Sunnybreeze Harbor Sec 1
Zoning RSF-3
Rooms
Other Rooms Florida Room
Interior
Interior Features Cathedral Ceiling(s), Ceiling Fans(s), Eat-in Kitchen, Split Bedroom, Walk-In Closet(s)
Heating Central
Cooling Central Air
Flooring Carpet, Ceramic Tile
Furnishings Partially
Fireplace false
Appliance Dishwasher, Electric Water Heater, Microwave, Range, Refrigerator
Exterior
Exterior Feature Rain Gutters
Garage Spaces 2.0
Utilities Available Electricity Connected, Phone Available
Roof Type Metal
Attached Garage true
Garage true
Private Pool No
Building
Story 1
Entry Level One
Foundation Slab
Lot Size Range 1/4 to less than 1/2
Sewer Septic Tank
Water Well
Structure Type Block,Stucco
New Construction false
Construction Status Financing,Inspections
Schools
Elementary Schools Nocatee Elementary School
Middle Schools Desoto Middle School
High Schools Desoto County High School
Others
Senior Community No
Ownership Fee Simple
Acceptable Financing Cash, Conventional, FHA
Listing Terms Cash, Conventional, FHA
Special Listing Condition None
Read Less Info
Want to know what your home might be worth? Contact us for a FREE valuation!

Our team is ready to help you sell your home for the highest possible price ASAP

© 2024 My Florida Regional MLS DBA Stellar MLS. All Rights Reserved.
Bought with THE WILLIAMSON GROUP REALTY, I

Find out why customers are choosing LPT Realty to meet their real estate needs







