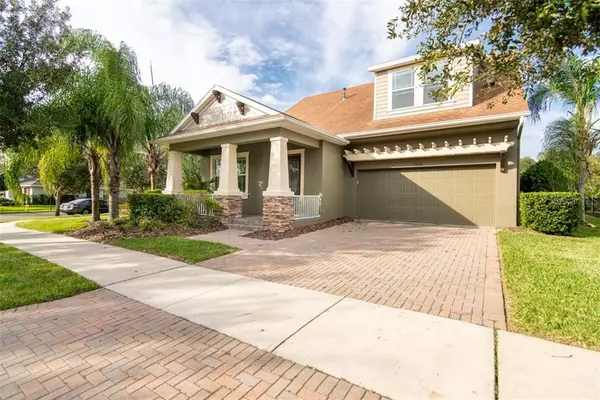$390,000
$395,000
1.3%For more information regarding the value of a property, please contact us for a free consultation.
4 Beds
3 Baths
2,551 SqFt
SOLD DATE : 01/11/2021
Key Details
Sold Price $390,000
Property Type Single Family Home
Sub Type Single Family Residence
Listing Status Sold
Purchase Type For Sale
Square Footage 2,551 sqft
Price per Sqft $152
Subdivision Starling At Fishhawk Ph 2A
MLS Listing ID T3270711
Sold Date 01/11/21
Bedrooms 4
Full Baths 2
Half Baths 1
Construction Status Appraisal,Financing,Inspections
HOA Fees $8/ann
HOA Y/N Yes
Year Built 2012
Annual Tax Amount $7,947
Lot Size 0.290 Acres
Acres 0.29
Lot Dimensions 117.08x107
Property Description
STARLING AT FISHHAWK RANCH - This Ryland Frost II former Model Home is situated on an oversized-corner lot and has upgrades galore! The open and inviting gourmet kitchen features 42" solid wood cabinets with crown molding, built-in wine rack, stainless appliances, granite countertops, and tile back splash. This heart of the home flows into a dining nook and the large family room with large multi-panel sliding door, and upgrades of decorative ceiling trip and crown molding. Steps from the kitchen is a separate formal dining room which could be used as a home office or a separate living area and a half bath. Rounding out the first floor is the stunning master suite featuring a tray ceiling and upgraded wood flooring. The master suite features a large bathroom with dual vanity, with separate shower and garden tub. Upstairs, 3 well-sized bedrooms, a full bathroom, and an optional bonus room gives plenty of space to spread out! Enjoy Fishhawk Ranch's renown amenities including fitness centers, resort-quality pools, parks, club houses, parks, tennis courts, hiking/biking trails, and MORE! Starling at Fishhawk Ranch is zoned for perennially A-rated public schools. Convenient to shopping, Downtown, Interstates, and MacDill.
Location
State FL
County Hillsborough
Community Starling At Fishhawk Ph 2A
Zoning PD
Rooms
Other Rooms Bonus Room, Den/Library/Office, Family Room, Formal Dining Room Separate
Interior
Interior Features Kitchen/Family Room Combo, Open Floorplan, Solid Surface Counters, Solid Wood Cabinets, Stone Counters, Walk-In Closet(s)
Heating Central, Electric, Natural Gas
Cooling Central Air
Flooring Carpet, Tile, Wood
Fireplace false
Appliance Dishwasher, Disposal, Gas Water Heater, Microwave, Range, Refrigerator
Laundry Inside, Laundry Room
Exterior
Exterior Feature Irrigation System, Sliding Doors
Parking Features Driveway, Garage Door Opener
Garage Spaces 2.0
Community Features Deed Restrictions, Fitness Center, No Truck/RV/Motorcycle Parking, Park, Playground, Pool, Tennis Courts
Utilities Available BB/HS Internet Available, Cable Available, Electricity Connected, Fiber Optics, Natural Gas Connected, Sewer Connected, Street Lights, Underground Utilities, Water Connected
Amenities Available Clubhouse, Fitness Center, Playground, Pool, Tennis Court(s), Trail(s)
Roof Type Shingle
Porch Covered, Rear Porch, Screened
Attached Garage true
Garage true
Private Pool No
Building
Lot Description Corner Lot, In County, Sidewalk, Paved
Story 2
Entry Level Two
Foundation Slab
Lot Size Range 1/4 to less than 1/2
Sewer Public Sewer
Water Public
Architectural Style Contemporary
Structure Type Block,Stucco
New Construction false
Construction Status Appraisal,Financing,Inspections
Schools
Elementary Schools Stowers Elementary
Middle Schools Barrington Middle
High Schools Newsome-Hb
Others
Pets Allowed Yes
HOA Fee Include Pool
Senior Community No
Ownership Fee Simple
Monthly Total Fees $8
Acceptable Financing Cash, Conventional, FHA, VA Loan
Membership Fee Required Required
Listing Terms Cash, Conventional, FHA, VA Loan
Special Listing Condition None
Read Less Info
Want to know what your home might be worth? Contact us for a FREE valuation!

Our team is ready to help you sell your home for the highest possible price ASAP

© 2024 My Florida Regional MLS DBA Stellar MLS. All Rights Reserved.
Bought with REALTY ONE GROUP ADVANTAGE

Find out why customers are choosing LPT Realty to meet their real estate needs







