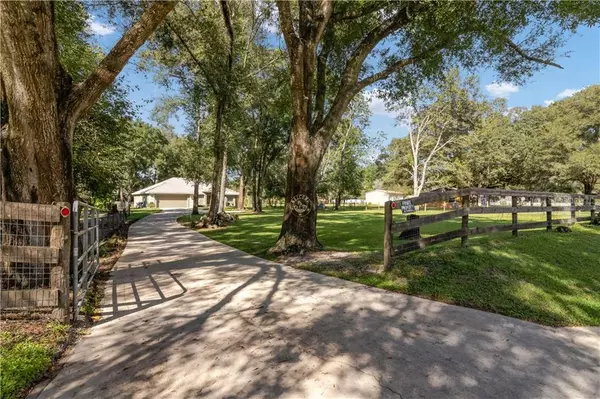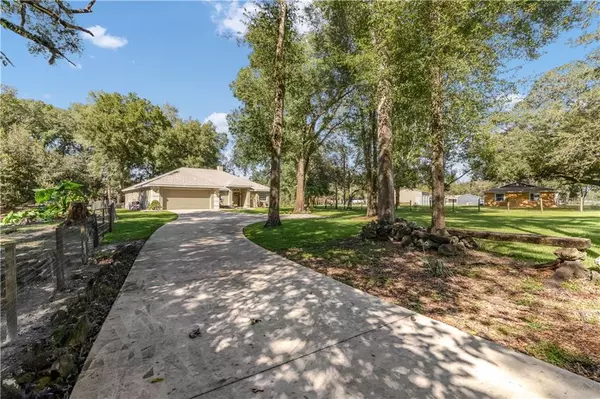$277,000
$295,000
6.1%For more information regarding the value of a property, please contact us for a free consultation.
3 Beds
2 Baths
1,898 SqFt
SOLD DATE : 12/11/2020
Key Details
Sold Price $277,000
Property Type Single Family Home
Sub Type Single Family Residence
Listing Status Sold
Purchase Type For Sale
Square Footage 1,898 sqft
Price per Sqft $145
Subdivision Virmillion Estates Amd
MLS Listing ID G5034156
Sold Date 12/11/20
Bedrooms 3
Full Baths 2
HOA Fees $2/ann
HOA Y/N Yes
Year Built 1996
Annual Tax Amount $3,481
Lot Size 1.440 Acres
Acres 1.44
Property Description
You have found the one for you! A lovely home with ample amounts of space to entertain. This beautifully landscaped home is situated in the captivating neighborhood of Virmillion Estates on 1.44 acres that includes a HUGE fenced in yard, private gate, and NEW roof (2020). There's even room for farm animals with 2 LARGE pens located in the rear and side of the home. Once you enter, you notice the high-ceilings and fireplace located at the heart of the home. The large French doors open out to the oversized patio, perfect for your next gathering. With a breakfast nook and a formal dining area, you have more than enough space for the whole family! The master suite provides you with an oversized bathroom with dual sinks and plenty of closet space. Located between The Villages and Ocala, this home allows for access to many local restaurants and weekend events. This home keeps you connected while getting away from it all. Quick! Schedule your showing before this one is gone.
Location
State FL
County Marion
Community Virmillion Estates Amd
Zoning A1
Interior
Interior Features Ceiling Fans(s), Eat-in Kitchen, High Ceilings, Thermostat
Heating Electric
Cooling Central Air
Flooring Carpet, Laminate, Tile
Fireplace true
Appliance Dishwasher, Microwave, Range, Refrigerator
Exterior
Exterior Feature Fence, French Doors, Irrigation System
Garage Spaces 2.0
Utilities Available Electricity Connected
Roof Type Shingle
Attached Garage true
Garage true
Private Pool No
Building
Entry Level One
Foundation Slab
Lot Size Range 1 to less than 2
Sewer Septic Tank
Water Well
Structure Type Stucco
New Construction false
Others
Pets Allowed Yes
Senior Community No
Ownership Fee Simple
Monthly Total Fees $2
Acceptable Financing Cash, Conventional, FHA, VA Loan
Membership Fee Required Required
Listing Terms Cash, Conventional, FHA, VA Loan
Special Listing Condition None
Read Less Info
Want to know what your home might be worth? Contact us for a FREE valuation!

Our team is ready to help you sell your home for the highest possible price ASAP

© 2024 My Florida Regional MLS DBA Stellar MLS. All Rights Reserved.
Bought with RE/MAX PREMIER REALTY LADY LK

Find out why customers are choosing LPT Realty to meet their real estate needs







