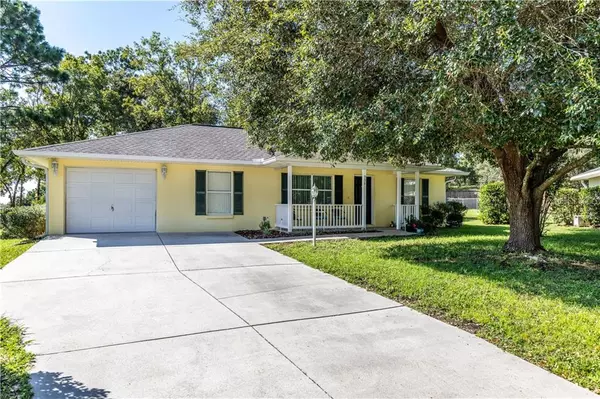$148,800
$148,800
For more information regarding the value of a property, please contact us for a free consultation.
3 Beds
2 Baths
1,423 SqFt
SOLD DATE : 10/19/2020
Key Details
Sold Price $148,800
Property Type Single Family Home
Sub Type Single Family Residence
Listing Status Sold
Purchase Type For Sale
Square Footage 1,423 sqft
Price per Sqft $104
Subdivision Oakwood Village Beverly Hills Ph 01
MLS Listing ID OM607095
Sold Date 10/19/20
Bedrooms 3
Full Baths 2
HOA Fees $5/ann
HOA Y/N Yes
Year Built 2005
Annual Tax Amount $1,562
Lot Size 7,405 Sqft
Acres 0.17
Lot Dimensions 30x113
Property Description
You don't want to miss this great home on a quite cul-de-sac in Oakwood Village! With it's nice warm color and lovely front porch you're sure to feel that this 3 bedroom, 2 bath house welcomes you home. When you open the door you'll notice right away that there are no carpets here... just nice easy to keep clean tile throughout. It has a split floorplan with the great room separating the master suite from the two guest bedrooms. There's a nice nook off the kitchen that's big enough to use as a dining room if you prefer to have the entire great room for living space. It would also make a nice office area. Sliders lead out to the backyard where bird watchers can enjoy the multitude of birds that frequent the small park behind the property. With no rear neighbors it's a peaceful place to sit outside, relax, and enjoy the privacy.
Location
State FL
County Citrus
Community Oakwood Village Beverly Hills Ph 01
Zoning MDR
Rooms
Other Rooms Breakfast Room Separate, Great Room
Interior
Interior Features Ceiling Fans(s), Living Room/Dining Room Combo, Split Bedroom, Thermostat, Walk-In Closet(s), Window Treatments
Heating Central, Heat Pump
Cooling Central Air
Flooring Tile
Furnishings Unfurnished
Fireplace false
Appliance Dishwasher, Dryer, Electric Water Heater, Range, Refrigerator, Washer
Exterior
Exterior Feature Sliding Doors
Garage Spaces 1.0
Utilities Available BB/HS Internet Available, Electricity Connected, Public, Sewer Connected, Water Connected
Roof Type Shingle
Porch Front Porch
Attached Garage true
Garage true
Private Pool No
Building
Lot Description Cul-De-Sac, Paved
Entry Level One
Foundation Slab
Lot Size Range 0 to less than 1/4
Sewer Public Sewer
Water Public
Architectural Style Ranch
Structure Type Block,Stucco
New Construction false
Others
Pets Allowed Yes
Senior Community No
Ownership Fee Simple
Monthly Total Fees $5
Acceptable Financing Cash, Conventional, FHA, VA Loan
Membership Fee Required Required
Listing Terms Cash, Conventional, FHA, VA Loan
Special Listing Condition None
Read Less Info
Want to know what your home might be worth? Contact us for a FREE valuation!

Our team is ready to help you sell your home for the highest possible price ASAP

© 2024 My Florida Regional MLS DBA Stellar MLS. All Rights Reserved.
Bought with STELLAR NON-MEMBER OFFICE

Find out why customers are choosing LPT Realty to meet their real estate needs







