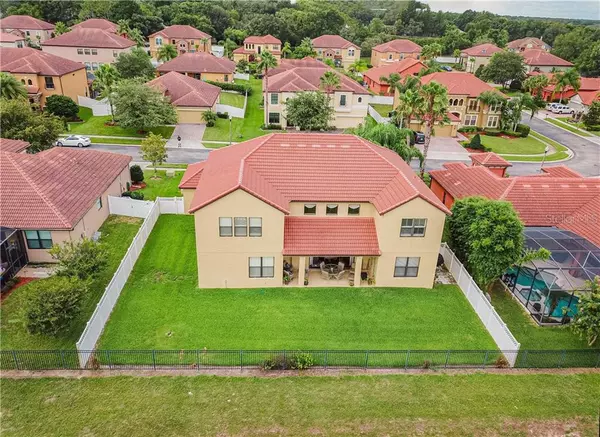$466,000
$475,000
1.9%For more information regarding the value of a property, please contact us for a free consultation.
6 Beds
4 Baths
4,298 SqFt
SOLD DATE : 11/30/2020
Key Details
Sold Price $466,000
Property Type Single Family Home
Sub Type Single Family Residence
Listing Status Sold
Purchase Type For Sale
Square Footage 4,298 sqft
Price per Sqft $108
Subdivision Wekiva Spgs Estates
MLS Listing ID O5878967
Sold Date 11/30/20
Bedrooms 6
Full Baths 4
Construction Status Financing
HOA Fees $125/qua
HOA Y/N Yes
Year Built 2007
Annual Tax Amount $4,955
Lot Size 10,018 Sqft
Acres 0.23
Property Description
BACK ON MARKET! Absolutely stunning 6 bedroom, 4 bath home in gated Wekiva Springs Estates. As a former model home, it has many upgrades, granite tops throughout, hardwood floors, tile in wet areas. Master and 1 bedroom down, 4 bedrooms up. Bonus/media room up with wet bar, hardwood floors. 3/car garage.Custom built home offers 4200+ sf of luxury living space. Eat-in kitchen features 42" Maple cabinets with crown molding, granite counter tops, and center island. Formal living and Dining room. Bonus area upstairs in addition to huge Bonus room with refrigerator and sink. Inside laundry room. Covered Lanai. Situated in the heart of Central Florida in North Orange County. Close to 429-Toll, I-4.
Location
State FL
County Orange
Community Wekiva Spgs Estates
Zoning R-1AA
Rooms
Other Rooms Bonus Room, Formal Dining Room Separate, Formal Living Room Separate, Great Room, Inside Utility, Loft
Interior
Interior Features Built-in Features, Cathedral Ceiling(s), Ceiling Fans(s), Crown Molding, Eat-in Kitchen, High Ceilings, Solid Wood Cabinets, Split Bedroom, Stone Counters, Thermostat, Walk-In Closet(s), Wet Bar, Window Treatments
Heating Central
Cooling Central Air
Flooring Carpet, Tile, Wood
Furnishings Negotiable
Fireplace false
Appliance Bar Fridge, Built-In Oven, Cooktop, Dishwasher, Disposal, Electric Water Heater, Microwave, Range Hood, Refrigerator
Laundry Inside, Laundry Room
Exterior
Exterior Feature Balcony, Fence, Irrigation System, Rain Gutters, Sidewalk, Sliding Doors
Garage Driveway, Garage Door Opener, Ground Level, Split Garage
Garage Spaces 3.0
Fence Vinyl
Community Features Gated, Sidewalks
Utilities Available Cable Connected, Electricity Connected, Public, Sewer Connected, Street Lights, Water Connected
Amenities Available Gated, Maintenance
View Park/Greenbelt
Roof Type Tile
Porch Covered, Rear Porch
Attached Garage true
Garage true
Private Pool No
Building
Lot Description Greenbelt, Level, Sidewalk, Paved, Private
Story 2
Entry Level Two
Foundation Slab
Lot Size Range 0 to less than 1/4
Sewer Public Sewer
Water Public
Architectural Style Spanish/Mediterranean
Structure Type Block,Stucco
New Construction false
Construction Status Financing
Schools
Elementary Schools Rock Springs Elem
Middle Schools Apopka Middle
High Schools Apopka High
Others
Pets Allowed Yes
HOA Fee Include Common Area Taxes,Maintenance Grounds,Management,Private Road
Senior Community No
Ownership Fee Simple
Monthly Total Fees $125
Acceptable Financing Cash, Conventional
Membership Fee Required Required
Listing Terms Cash, Conventional
Special Listing Condition None
Read Less Info
Want to know what your home might be worth? Contact us for a FREE valuation!

Our team is ready to help you sell your home for the highest possible price ASAP

© 2024 My Florida Regional MLS DBA Stellar MLS. All Rights Reserved.
Bought with FATHOM REALTY FL LLC

Find out why customers are choosing LPT Realty to meet their real estate needs







