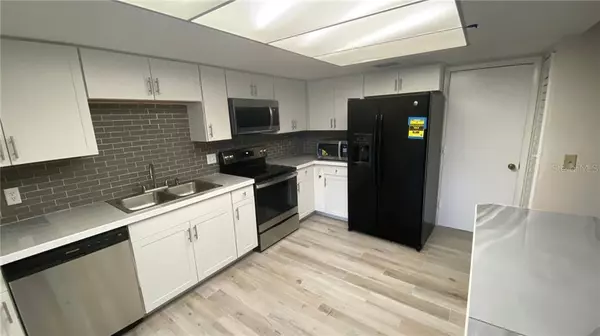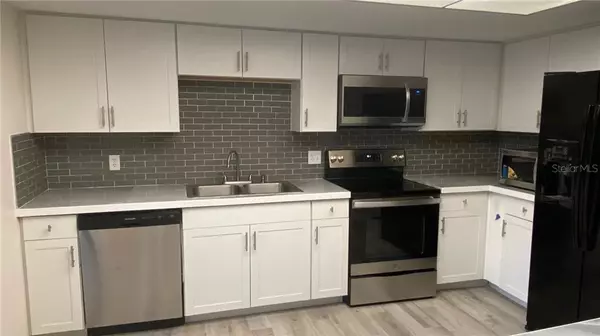$195,000
$194,500
0.3%For more information regarding the value of a property, please contact us for a free consultation.
3 Beds
2 Baths
1,297 SqFt
SOLD DATE : 07/31/2020
Key Details
Sold Price $195,000
Property Type Single Family Home
Sub Type Single Family Residence
Listing Status Sold
Purchase Type For Sale
Square Footage 1,297 sqft
Price per Sqft $150
Subdivision Atriums At Silver Pines
MLS Listing ID G5030588
Sold Date 07/31/20
Bedrooms 3
Full Baths 2
HOA Fees $7/ann
HOA Y/N Yes
Year Built 1983
Annual Tax Amount $678
Lot Size 6,969 Sqft
Acres 0.16
Property Description
COMPLETELY RENOVATED like new property! Large Corner lot. New kitchen with all new appliances! New Gorgeous porcelain kitchen counter top! New bathroom vanities with His & Hers in Master bathroom. New tile in Master bathroom. Like new Roof installed Aug. 2018! Interior and exterior of the ENTIRE home has been freshly repainted! Inside of home has a 5x8 enclosed atrium for lush garden! Has 2 car garage. Centrally located (15 minute drive) to downtown Orlando, Universal Studios & Disney. Five Minute walk to bus transportation system.
Location
State FL
County Orange
Community Atriums At Silver Pines
Zoning P-D
Interior
Interior Features Ceiling Fans(s), Kitchen/Family Room Combo, Skylight(s), Solid Surface Counters, Solid Wood Cabinets
Heating Central, Electric
Cooling Central Air
Flooring Tile
Fireplaces Type Decorative, Living Room
Furnishings Unfurnished
Fireplace true
Appliance Dishwasher, Disposal, Dryer, Microwave, Range, Refrigerator, Washer
Laundry In Garage
Exterior
Exterior Feature Sliding Doors
Parking Features Driveway, Underground
Garage Spaces 2.0
Community Features Deed Restrictions, Sidewalks
Utilities Available Cable Available, Electricity Available, Phone Available, Public, Sewer Connected, Water Available
Roof Type Shingle
Attached Garage true
Garage true
Private Pool No
Building
Lot Description Corner Lot, Sidewalk, Paved
Entry Level One
Foundation Slab
Lot Size Range Up to 10,889 Sq. Ft.
Sewer Public Sewer
Water Public
Architectural Style Traditional
Structure Type Concrete,Stucco
New Construction false
Others
Pets Allowed Breed Restrictions
Senior Community No
Ownership Fee Simple
Monthly Total Fees $7
Acceptable Financing Cash, Conventional, FHA, VA Loan
Membership Fee Required Required
Listing Terms Cash, Conventional, FHA, VA Loan
Special Listing Condition None
Read Less Info
Want to know what your home might be worth? Contact us for a FREE valuation!

Our team is ready to help you sell your home for the highest possible price ASAP

© 2025 My Florida Regional MLS DBA Stellar MLS. All Rights Reserved.
Bought with CALL IT CLOSED INTERNATIONAL REALTY
Find out why customers are choosing LPT Realty to meet their real estate needs







