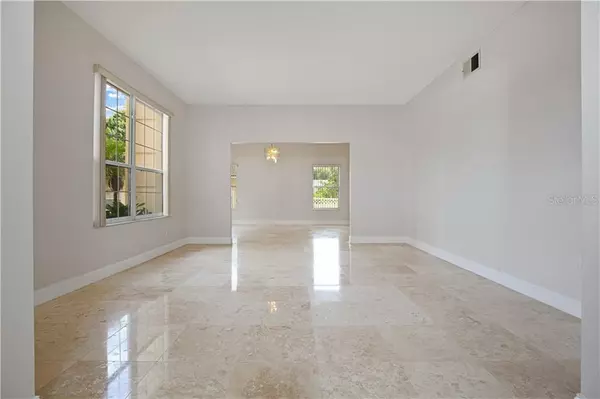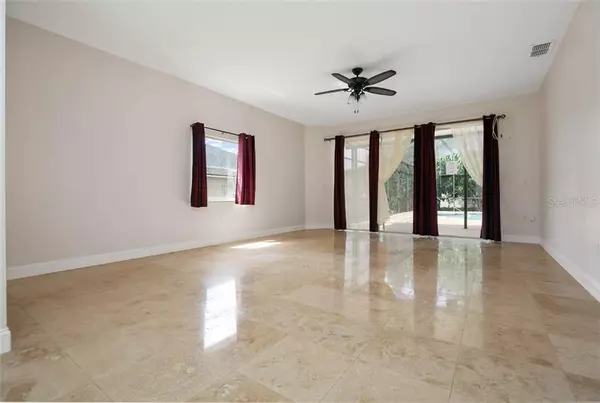$503,000
$529,900
5.1%For more information regarding the value of a property, please contact us for a free consultation.
5 Beds
3 Baths
3,836 SqFt
SOLD DATE : 11/25/2020
Key Details
Sold Price $503,000
Property Type Single Family Home
Sub Type Single Family Residence
Listing Status Sold
Purchase Type For Sale
Square Footage 3,836 sqft
Price per Sqft $131
Subdivision Tuska Ridge Unit 2
MLS Listing ID O5864624
Sold Date 11/25/20
Bedrooms 5
Full Baths 3
Construction Status Appraisal,Inspections
HOA Fees $33/qua
HOA Y/N Yes
Year Built 1997
Annual Tax Amount $4,230
Lot Size 0.410 Acres
Acres 0.41
Property Description
Gorgeous, well-maintained 5-Bedroom / 3 full-bathroom home with a BONUS room upstairs. Huge, 1/4 Acre Lot on a quite Cul-de-sac, one of the most sought after neighborhoods in OVIEDO - 'Tuska Ridge'. Open floor plan with plenty of natural light. Completely Fenced yard and large screened-in pool and Lanai.
NUMEROUS UPDATES include: NEW ROOF, 2019. NEW A/C, 2020. Exterior and interior new paint 2020. New carpet in all bedrooms and stircase, New Hot Water tank 2019. Gas Range. Long Brick Brazilian Pavers driveway. Irrigation system is already in place.
As you enter, you are greeted by a lovely tile foyer, with high ceilings. Walking into a large family room. Fully renovated and updated kitchen with plenty of cabinets, Large Island, Granite counter tops, all stainless steel appliances. The formal dinning room. Formal Living room. Guest bedroom downstairs. Rest of the bedrooms are upstairs with a bonus room. Large Master bedroom with dual vanities, Shower and great tub with jacuzzi. Walk-in closet.
30 minutes to the beach and Disney World. Highly-Rated Seminole County Schools. Conveniently located to highways, YMCA, UCF and Research Park, Great Restaurants, Shopping, Medical facilities and much more. A MUST see home!
Location
State FL
County Seminole
Community Tuska Ridge Unit 2
Zoning R-1A
Interior
Interior Features Ceiling Fans(s), Crown Molding, High Ceilings, Kitchen/Family Room Combo, Living Room/Dining Room Combo, Open Floorplan, Solid Surface Counters, Thermostat, Walk-In Closet(s), Window Treatments
Heating Central
Cooling Central Air
Flooring Carpet, Tile
Fireplace false
Appliance Convection Oven, Dishwasher, Disposal, Dryer, Electric Water Heater, Exhaust Fan, Microwave, Range, Refrigerator, Washer
Laundry Inside
Exterior
Exterior Feature Fence, Irrigation System, Lighting, Outdoor Grill, Rain Gutters, Sidewalk, Sliding Doors, Sprinkler Metered
Parking Features Garage Door Opener
Garage Spaces 2.0
Pool Gunite, In Ground, Salt Water, Screen Enclosure
Utilities Available BB/HS Internet Available, Cable Available, Electricity Connected, Public, Sewer Connected, Street Lights
Roof Type Shingle
Porch Deck, Enclosed, Patio, Porch, Screened
Attached Garage true
Garage true
Private Pool Yes
Building
Story 2
Entry Level Two
Foundation Slab
Lot Size Range 1/4 to less than 1/2
Sewer Public Sewer
Water Public
Architectural Style Florida
Structure Type Block,Concrete,Stucco
New Construction false
Construction Status Appraisal,Inspections
Schools
Elementary Schools Rainbow Elementary
Middle Schools Indian Trails Middle
High Schools Oviedo High
Others
Pets Allowed Yes
Senior Community No
Ownership Fee Simple
Monthly Total Fees $33
Acceptable Financing Cash, Conventional, FHA, VA Loan
Membership Fee Required Required
Listing Terms Cash, Conventional, FHA, VA Loan
Special Listing Condition None
Read Less Info
Want to know what your home might be worth? Contact us for a FREE valuation!

Our team is ready to help you sell your home for the highest possible price ASAP

© 2024 My Florida Regional MLS DBA Stellar MLS. All Rights Reserved.
Bought with EXP REALTY LLC

Find out why customers are choosing LPT Realty to meet their real estate needs







