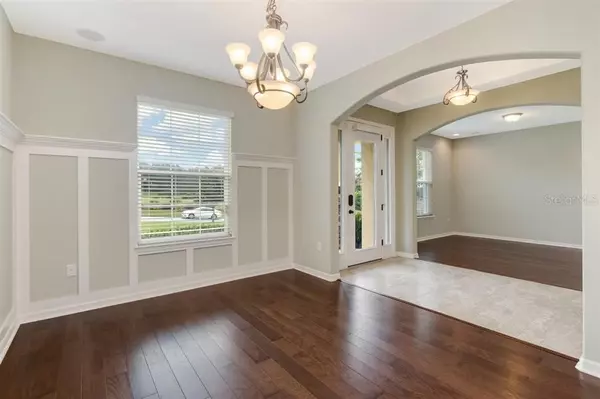$355,000
$355,000
For more information regarding the value of a property, please contact us for a free consultation.
4 Beds
3 Baths
3,072 SqFt
SOLD DATE : 09/29/2020
Key Details
Sold Price $355,000
Property Type Single Family Home
Sub Type Single Family Residence
Listing Status Sold
Purchase Type For Sale
Square Footage 3,072 sqft
Price per Sqft $115
Subdivision Meadows At Sunnyside Sub
MLS Listing ID O5876649
Sold Date 09/29/20
Bedrooms 4
Full Baths 3
Construction Status Financing,Inspections
HOA Fees $53/qua
HOA Y/N Yes
Year Built 2015
Annual Tax Amount $2,872
Lot Size 0.820 Acres
Acres 0.82
Lot Dimensions 206 x 104
Property Description
One or more photo(s) has been virtually staged. Expect to be impressed! A former model, this fabulous 4 Bedroom Plus Office/3 Bath/3-Car Garage executive-style home is perfectly perched upon .82 acres with plenty of room to gather with friends and family. This home is great for entertaining and is tastefully appointed w/attention to detail. Light and bright with upgraded finishes throughout- extensive decorative wainscoting, recessed lighting, gorgeous crystal lighted ceiling fans, surround sound system and ceramic tile & wood floors in most rooms (carpets in bedrooms). A large designer kitchen overlooks the Family Room and includes an island bar, wood cabinets with crown molding & built-in wine rack, stainless steel appliances, granite countertops, beautiful mosaic glass tile backsplash and under-cabinet lighting. Additionally, a large 4’x7’ walk-in pantry and a Butler Pantry/Wet Bar complements the kitchen providing extra storage and flows from the kitchen to dining room. A perfectly designed split floor plan, with the Master Suite and Office to the right side of the home and three bedrooms on the opposite side, two featuring a Jack and Jill bathroom and just beyond a 4th bedroom plus 3rd bathroom. This side of the home also has a french door in the hallway that leads to the back 24x12 screened lanai. The luxury Master Suite features a tray ceiling, large walk-in closet with custom shelving and the master bath has double vanities, a soaking tub plus shower. You will love the “office” which includes built-in shelving, but could also be used as flexible space for a hobby or exercise room. This incredible property offers a country feel and quiet atmosphere but not too far from it all! Located in the unique community of Meadows at Sunnyside, which features large over-sized lots, you will be just minutes to charming Downtown Leesburg, UF Health Leesburg Hospital, Leesburg International Airport, Harris Chain of Lakes and nestled among the rolling hills of Lake County.
Location
State FL
County Lake
Community Meadows At Sunnyside Sub
Zoning R-1
Rooms
Other Rooms Den/Library/Office, Family Room, Formal Dining Room Separate, Formal Living Room Separate, Inside Utility
Interior
Interior Features Built-in Features, Ceiling Fans(s), Crown Molding, Eat-in Kitchen, High Ceilings, Solid Wood Cabinets, Split Bedroom, Stone Counters, Walk-In Closet(s)
Heating Central, Electric
Cooling Central Air
Flooring Carpet, Ceramic Tile, Wood
Furnishings Unfurnished
Fireplace false
Appliance Dishwasher, Disposal, Dryer, Electric Water Heater, Microwave, Range, Refrigerator, Washer
Laundry Inside, Laundry Closet, Laundry Room
Exterior
Exterior Feature Irrigation System, Sliding Doors
Parking Features Driveway, Garage Door Opener, Oversized
Garage Spaces 3.0
Community Features Deed Restrictions
Utilities Available BB/HS Internet Available, Cable Available, Electricity Connected, Street Lights, Water Connected
Roof Type Shingle
Porch Covered, Porch, Screened
Attached Garage true
Garage true
Private Pool No
Building
Lot Description Corner Lot, Oversized Lot, Paved
Entry Level One
Foundation Slab
Lot Size Range 1/2 to less than 1
Builder Name DR Horton
Sewer Septic Tank
Water Public
Architectural Style Contemporary
Structure Type Block,Brick
New Construction false
Construction Status Financing,Inspections
Others
Pets Allowed Yes
HOA Fee Include Maintenance Grounds
Senior Community No
Ownership Fee Simple
Monthly Total Fees $53
Acceptable Financing Cash, Conventional
Membership Fee Required Required
Listing Terms Cash, Conventional
Special Listing Condition None
Read Less Info
Want to know what your home might be worth? Contact us for a FREE valuation!

Our team is ready to help you sell your home for the highest possible price ASAP

© 2024 My Florida Regional MLS DBA Stellar MLS. All Rights Reserved.
Bought with MORRIS REALTY AND INVESTMENTS

Find out why customers are choosing LPT Realty to meet their real estate needs







