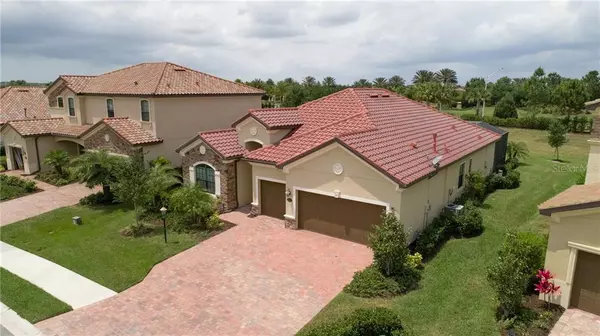$420,000
$429,000
2.1%For more information regarding the value of a property, please contact us for a free consultation.
4 Beds
3 Baths
2,231 SqFt
SOLD DATE : 08/05/2020
Key Details
Sold Price $420,000
Property Type Single Family Home
Sub Type Single Family Residence
Listing Status Sold
Purchase Type For Sale
Square Footage 2,231 sqft
Price per Sqft $188
Subdivision Bridgewater Ph Ii At Lakewood Ranch P
MLS Listing ID A4465716
Sold Date 08/05/20
Bedrooms 4
Full Baths 3
Construction Status Appraisal,Financing,Inspections
HOA Fees $255/qua
HOA Y/N Yes
Year Built 2017
Annual Tax Amount $7,968
Lot Size 0.260 Acres
Acres 0.26
Property Description
Discover this beautiful Bridgewater home in Lakewood Ranch with Pool. This home is built by Lennar, it offers 4 bedrooms, 3 baths, 3 car garage, with an open floor plan, tray ceilings, and crown molding. Your family will fall in love with the spacious open kitchen, it boasts granite countertops, gas range, stainless steel appliances, and bar seating. The master suite offers a tray ceiling, very spacious walk-in closet, and a master bath with dual sinks, soaking tub and walk-in glass shower. The large living area has triple sliders that open to the generous lanai with pool! Bridgewater is a maintenance-free community behind gates; it offers walking paths and a park with picnic pavilion and playground. It's close to the UTC Mall shopping & Dining corridor, A-Rated schools, golf, fitness, SRQ Airport, and beautiful Gulf Beaches!
Location
State FL
County Manatee
Community Bridgewater Ph Ii At Lakewood Ranch P
Zoning PDMU/A
Interior
Interior Features Ceiling Fans(s), Crown Molding, High Ceilings, In Wall Pest System, Open Floorplan
Heating Natural Gas
Cooling Central Air
Flooring Brick, Carpet, Tile
Fireplace false
Appliance Convection Oven, Cooktop, Dishwasher, Dryer, Freezer, Range, Refrigerator, Washer
Exterior
Exterior Feature Hurricane Shutters, Irrigation System, Lighting
Garage Spaces 3.0
Pool Child Safety Fence, In Ground, Lighting, Tile
Utilities Available BB/HS Internet Available, Cable Available, Cable Connected, Electricity Available, Electricity Connected, Natural Gas Available, Natural Gas Connected, Phone Available, Sewer Available, Sewer Connected, Sprinkler Meter, Water Available, Water Connected
View Garden
Roof Type Tile
Attached Garage true
Garage true
Private Pool Yes
Building
Story 1
Entry Level Multi/Split
Foundation Slab
Lot Size Range 1/4 Acre to 21779 Sq. Ft.
Builder Name Lenar
Sewer Public Sewer
Water Public
Architectural Style Custom, Traditional
Structure Type Block,Stucco
New Construction false
Construction Status Appraisal,Financing,Inspections
Others
Pets Allowed Number Limit, Yes
Senior Community No
Ownership Fee Simple
Monthly Total Fees $255
Membership Fee Required Required
Num of Pet 2
Special Listing Condition None
Read Less Info
Want to know what your home might be worth? Contact us for a FREE valuation!

Our team is ready to help you sell your home for the highest possible price ASAP

© 2024 My Florida Regional MLS DBA Stellar MLS. All Rights Reserved.
Bought with BERKSHIRE HATHAWAY HOMESERVICES FLORIDA REALTY

Find out why customers are choosing LPT Realty to meet their real estate needs







